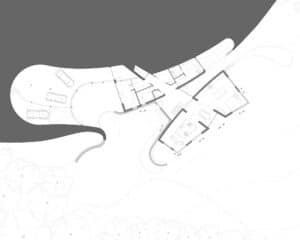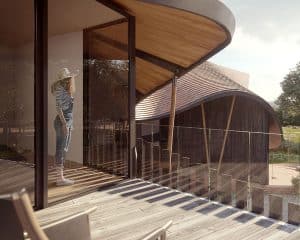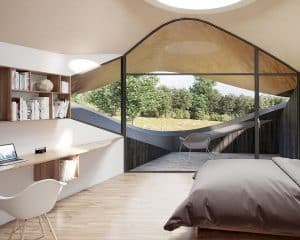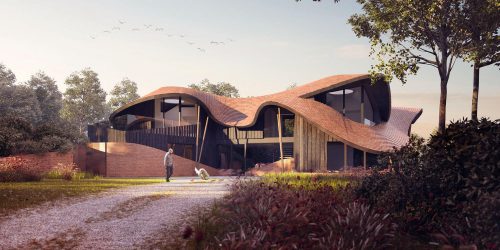New Build
An inspirational, sustainable, energy efficient family home
The committee unanimously approved the scheme following full support from, The Design Review Panel, local parish council, Tunbridge Wells Borough Council officers and consultees. We’re delighted with the decision, especially this being the first time Tunbridge Wells Borough Council have supported a Paragraph 84 (Para 79) scheme in the High Weald National Landscape (formerly AONB) and in such an isolated setting!
Water Lane is a 16 acre plot, that we are transforming by extending the ancient woodland gill habitat, re-linking the historic woodland area, whilst providing a robust enhanced natural landscape within. The Para 84 building explores the character of old Kent peg tiled roofscapes and enjoys stunning views across contained meadow glades beyond.
One thing we love about aged tile roofs, is that their geometry and patina softens over time in response to weather and the structure that lies beneath. Here we are exploring these organic flowing curves, developing an architectural language that expresses the tiled roof as a draping cloak over the building that lies beneath.
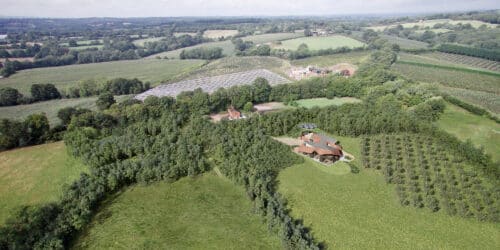
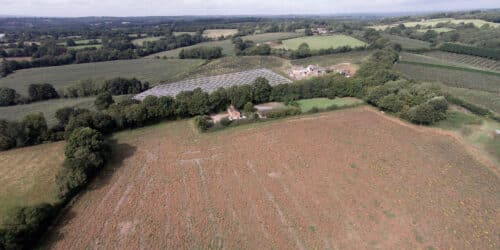
If you want to build an impossible house in an impossible place then talk to Hawkes.
They’ve accomplished everything we asked for and have designed for us the most beautiful forever dream living space. We asked for a Tracy Island/70’s Bond villains lair and we got it with knobs on.
There are no buts just a big thumbs up in every category.
Will & Sophie – the client
Plan
First Floor
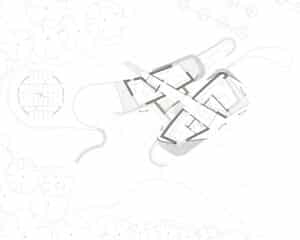
The organic flowing curves, develop an architectural language that expresses the tiled roof as a draping cloak over the building that lies beneath.
Plan
Ground floor
