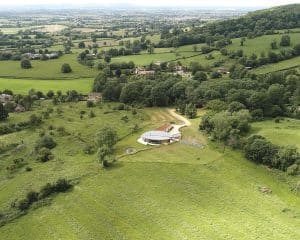
Planning Series: 1 of 40
NPPF Paragraph 84
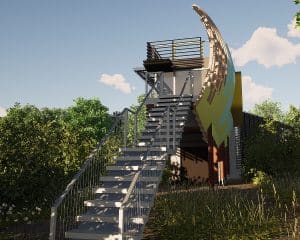
Planning Series: 2 of 40
Evolution of the Para 84 Policy
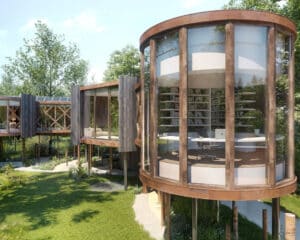
Planning Series: 3 of 40
You Must Pass ALL the Tests
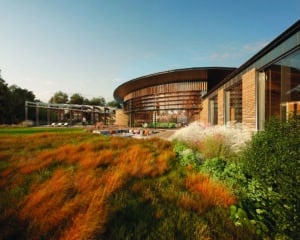
Planning Series: 4 of 40
From the Initial Enquiry
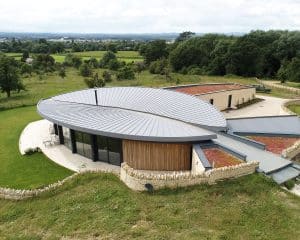
Planning Series: 5 of 40
Can I Build on My Land?
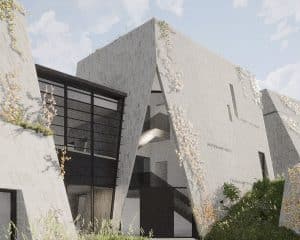
Planning Series: 6 of 40
What Should I Look for in a Site?
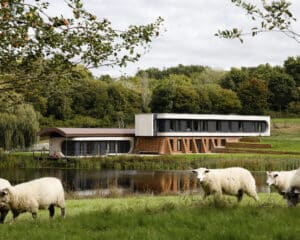
Planning Series: 7 of 40
Para 84. A Hurdle Not A Prison Fence
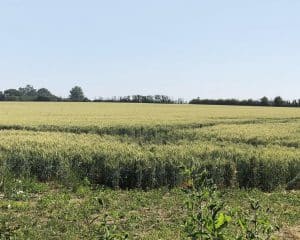
Planning Series: 8 of 40
Paragraph 84e Test 4
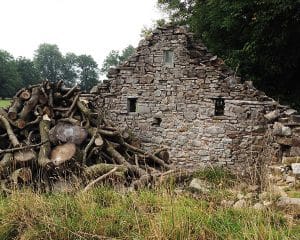
Planning Series: 9 of 40
Paragraph 84 – Managing risk
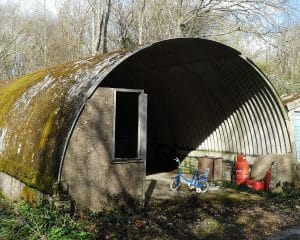
Planning Series: 10 of 40
The Site Appraisal Process
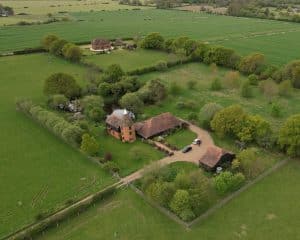
Planning Series: 11 of 40
Initial Site Appraisal
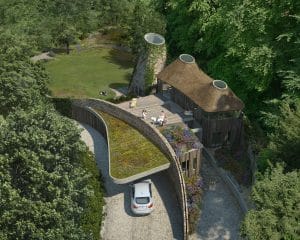
Planning Series: 12 of 40
Testing Isolation
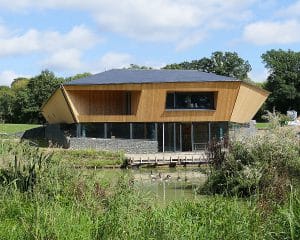
Planning Series: 13 of 40
Principle of Isolation – Braintree Case
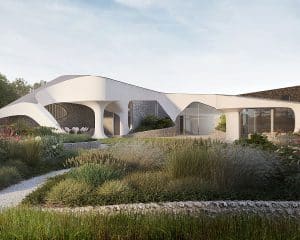
Planning Series: 14 of 40
Principle of Isolation – Bramshill Park
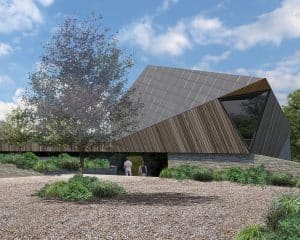
Planning Series: : 15 of 40
Principle of Isolation – Mendip Hills
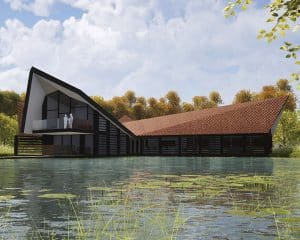
Planning Series: 16 of 40
Braintree Para 84

Planning Series: 17 of 40
NPPF Chapter 12
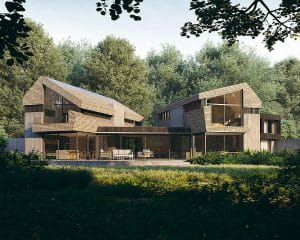
Planning Series: 18 of 40
Paragraph 139
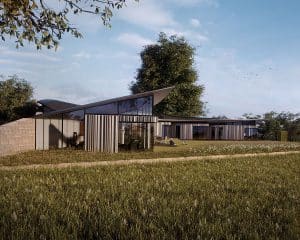
Planning Series: 19 of 40
Truly Outstanding OR Innovative
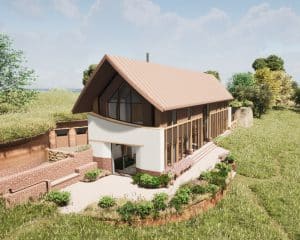
Planning Series: 20 of 40
Removal of the ‘Innovation’ Test
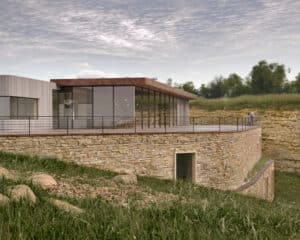
Planning: 21 of 40
Paragraph 84e Test 3
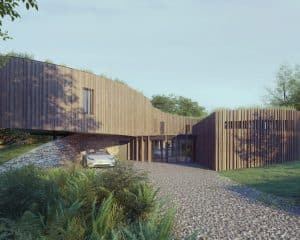
Planning Series: 23 of 40
AONB
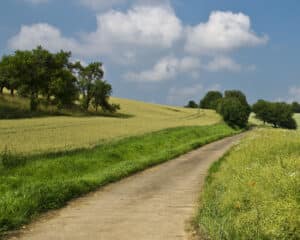
Planning Series: 24 of 40
Green Belt
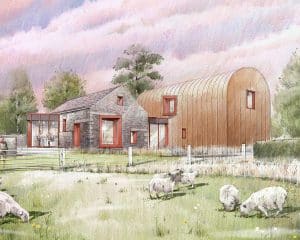
Planning Series: 27 of 40
The Role of the Landscape Architect
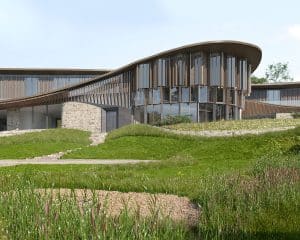
Planning Series: 30 of 40
Dealing with Local Authority Planners
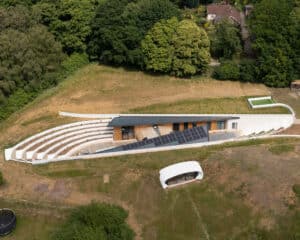
Planning Series: 34 of 40
Risk Management & the use of DRP’S
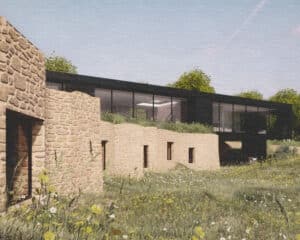
Planning Series: 35 of 40
Step 2 Independent Design Review
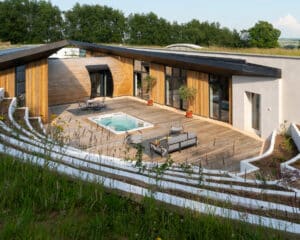
January 2023
Bigbury Hollow
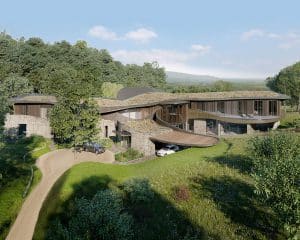
July 2021
Para 84e Policy

Getting Planning: 1 of 10
Green Belt Designation
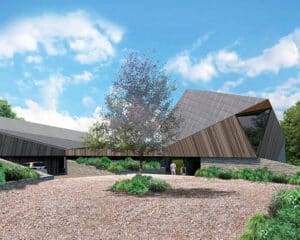
April 2020
Principle of Isolation Part 1
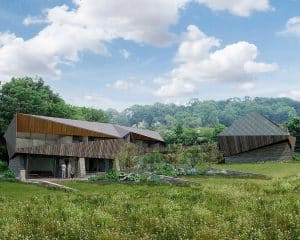
April 2020
Principle of Isolation Part 2

April 2020
Para 84 Policy Designed to be Possible
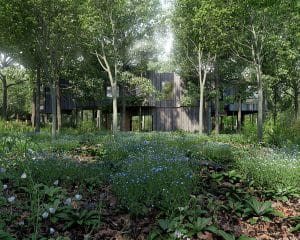
April 2020
Para 84e The Country House Clause
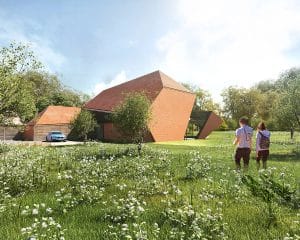
March 2020
Para 84e Policy
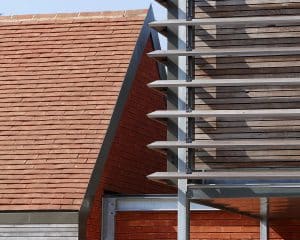
March 2020
Para 55 Policy
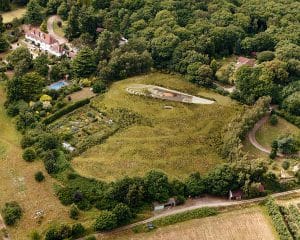
March 2020
PPS 7 Policy
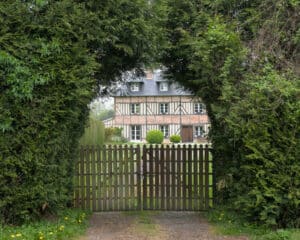
March 2020
Gummer’s Law
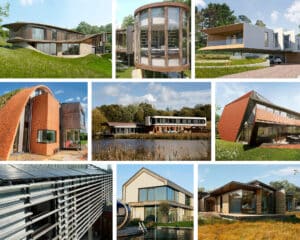
March 2020
What is Paragraph 84?

March 2020
Hawkes Architecture Goes International!

February 2020
Design Review Panel