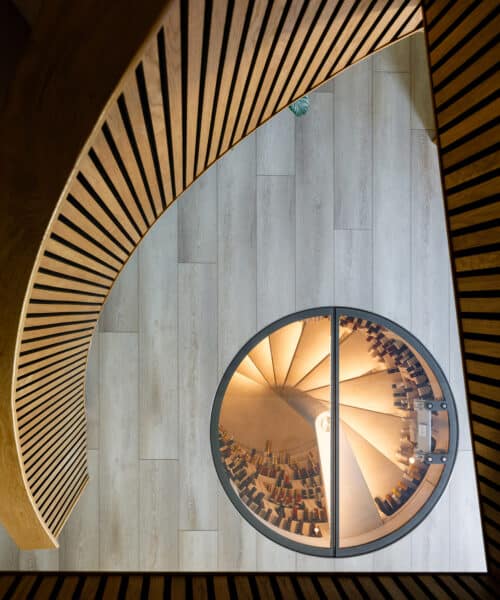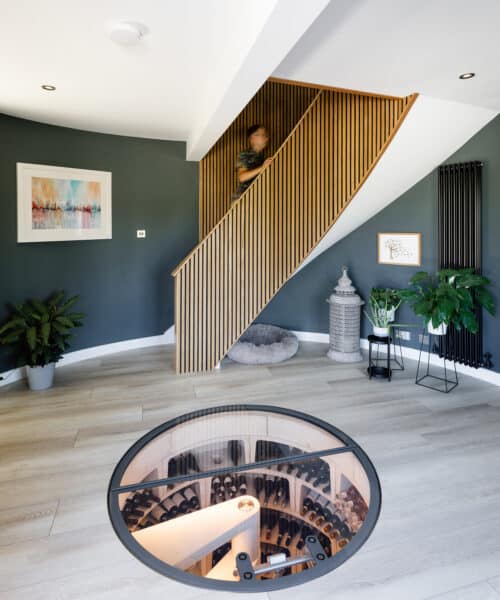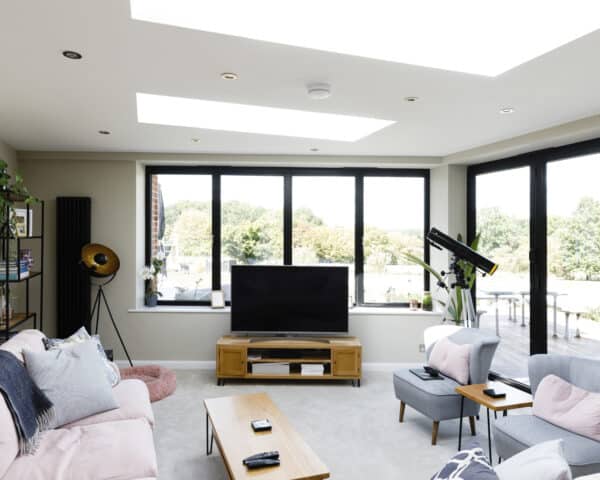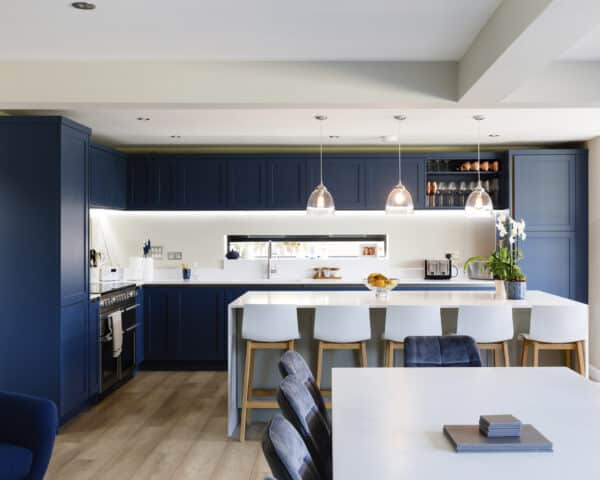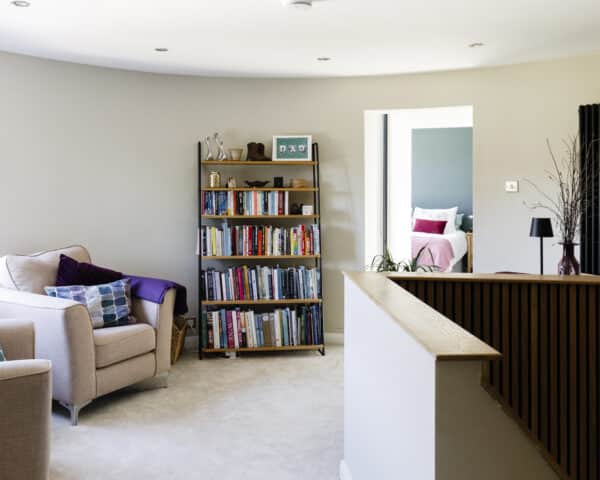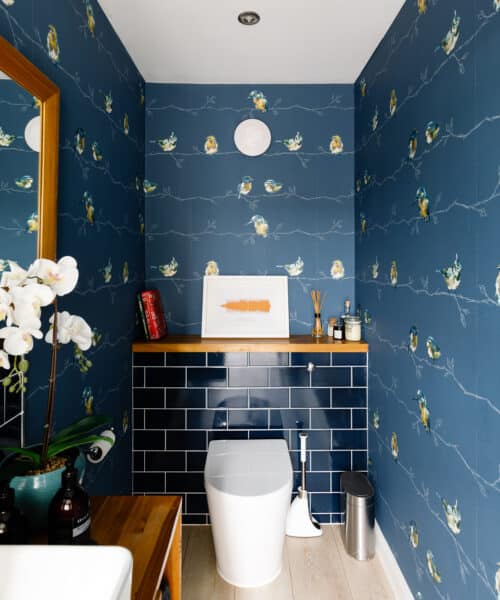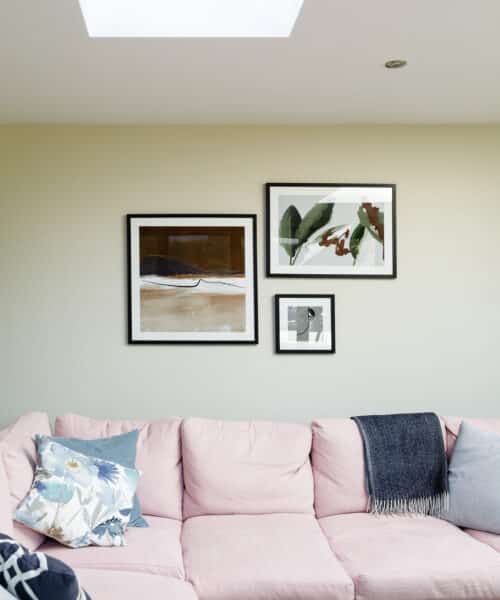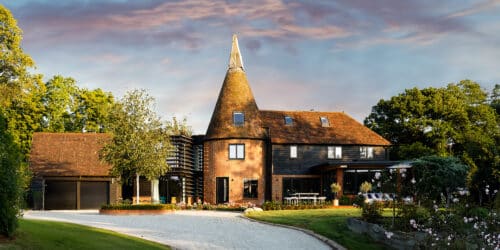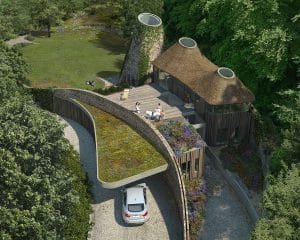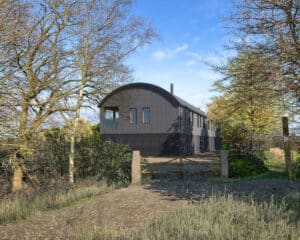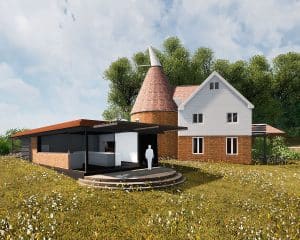Celebrating the oast
Two contemporary extensions provide much needed connection with the landscape
We were approached following a dismissed appeal to extend this modest sized barn and oast which sat locked in the corner of its plot upon a disbanded farmstead. The scheme had been dismissed on the ground that the host dwelling would be dominated by the vernacular styled single storey extension.
Our approach not only sought a larger single storey extension but also a two storey extension directly adjoining the oast form.
The oast & barn had little connection to the land which came with the conversion. Through our two contemporary additions we have provided a much stronger connection of the living spaces with the outside space whilst respecting the original oast & barn forms.
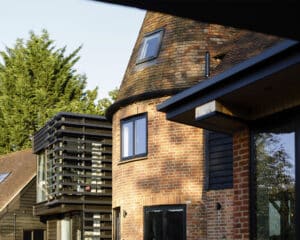
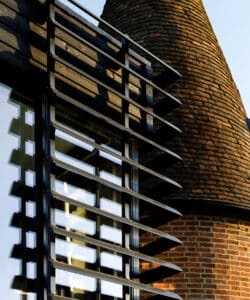
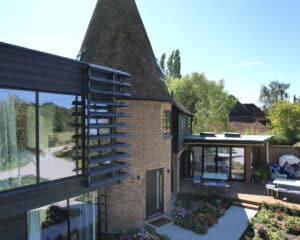
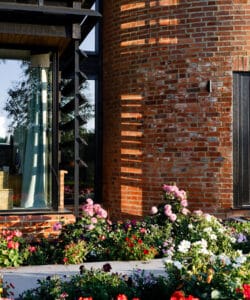
Enhancing The Oast's Presence
The two storey element sits diagonally to the orthogonal building forms, addressing the landscape and long distance views enjoyed by the site. This also helps to retain and appreciate the full form of the oast, which is further enhanced by reorganising the landscape to prevent cars parking in front of this principle building element.
The Transformation
The role of the oast has been further elevated through altering the plan of the house to make the oast house the staircase and entrance hall. On entering the oast, its circular form is accentuated with the sweeping curving staircase and dramatic glass topped underground wine vault, which can hold up to 1,800 bottles.
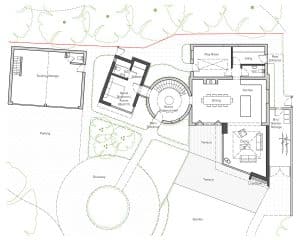
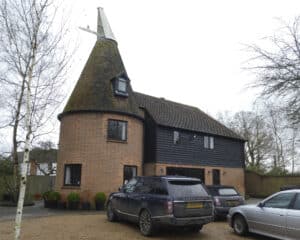

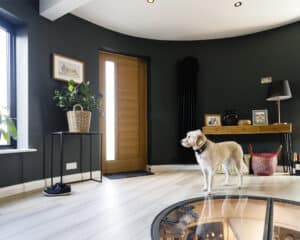

The role of the oast has been further elevated through altering the plan of the house to make the oast house the staircase and entrance hall. On entering the oast, its circular form is accentuated with the sweeping curving staircase and dramatic glass topped underground wine vault, which can hold up to 1,800 bottles.
Whilst the extension exceeded the amount of space normally allowed under planning policy, Tunbridge Wells B.C. approved the scheme on the grounds of its innovative and sensitive design approach.

