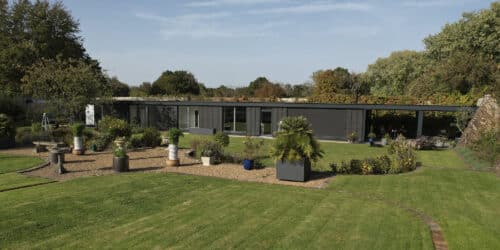New build
An inspirational, sustainable, energy efficient family home
The design draws reference from the types of structures historically seen within walled gardens, it was crucial that the new dwelling enhanced the existing walled garden.
This was achieved by understanding the space inside the walled garden and ensuring that these qualities are retained. Hence the building hugs, but doesn’t touch or impose itself upon the walled garden.
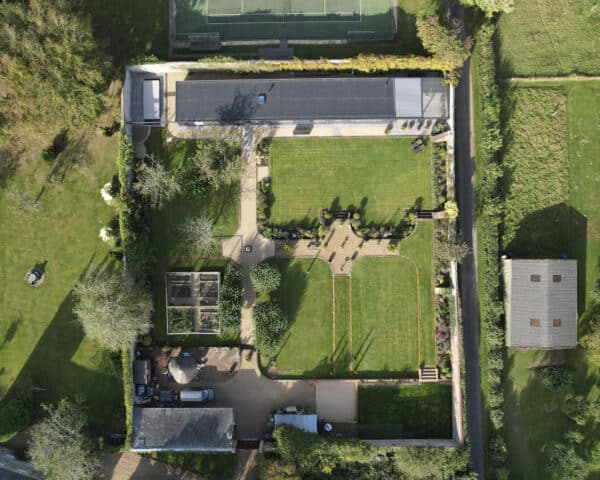
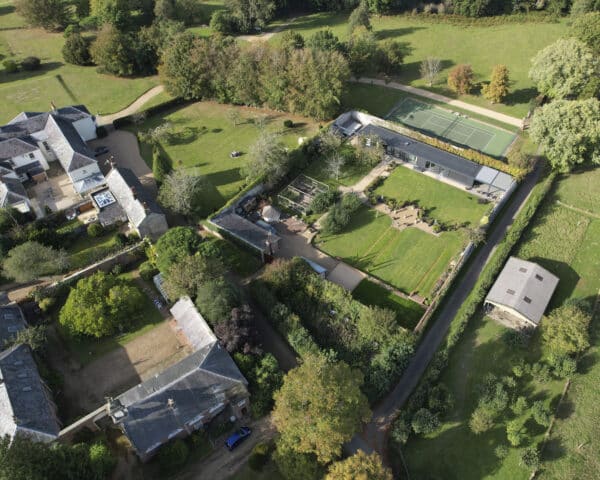
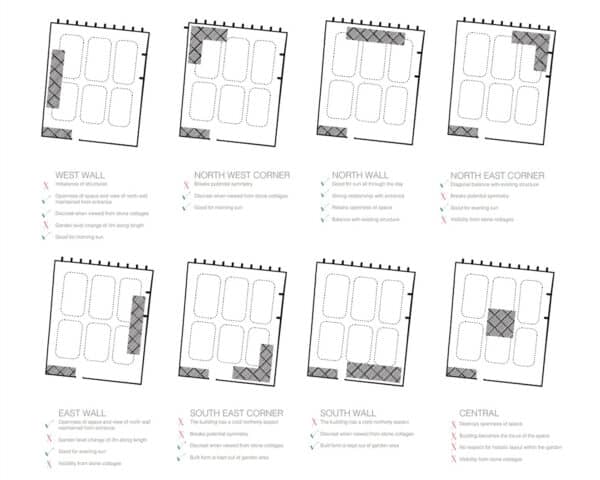
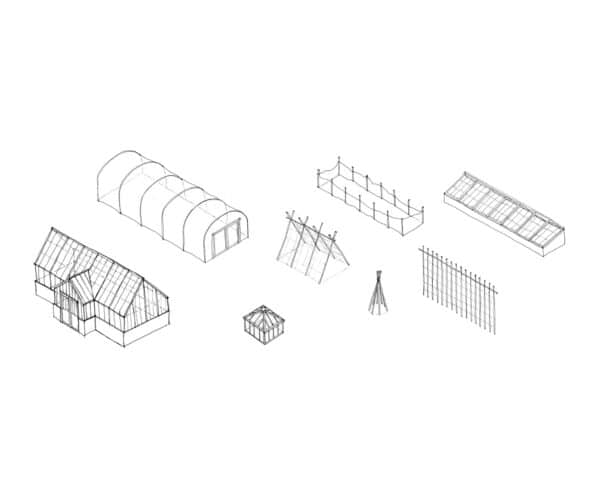
Maintaining the sense of openness within the walled garden
Key to the spatial character of most walled gardens is the sense of scale and surveillance of the entire space within the wall. We looked at various options which sought to balance perception and retention of the open space with solar orientation, function and use related to time of day as well as how a building might be perceived on arrival through the elevated central south wall gate.
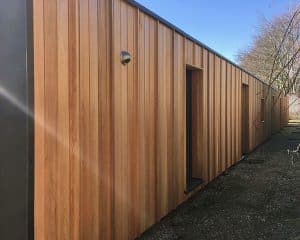
Key to the spatial character of most walled gardens is the sense of scale and surveillance of the entire space within the wall. We looked at various options which sought to balance perception and retention of the open space with solar orientation, function and use related to time of day as well as how a building might be perceived on arrival through the elevated central south wall gate.
