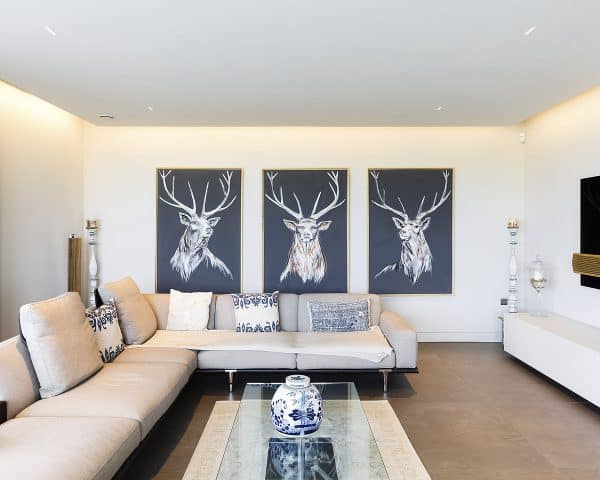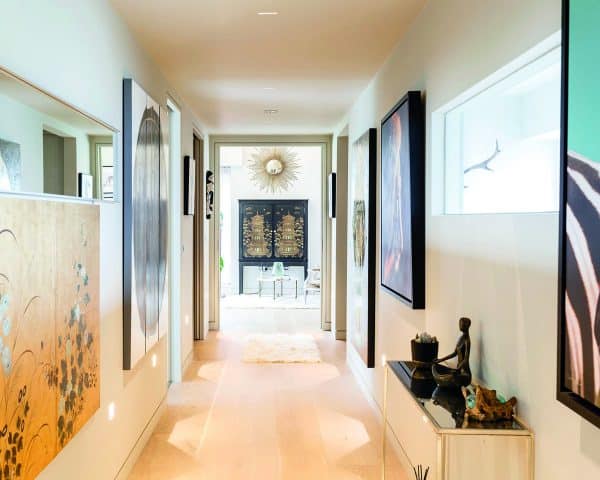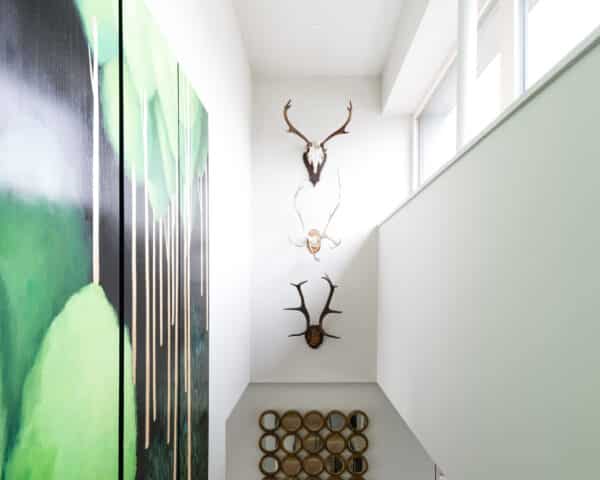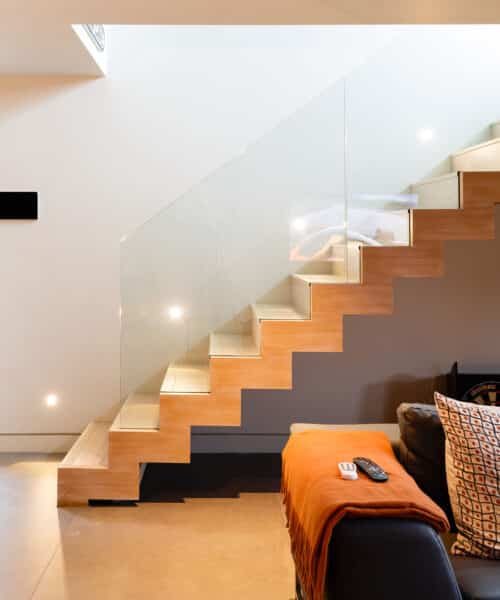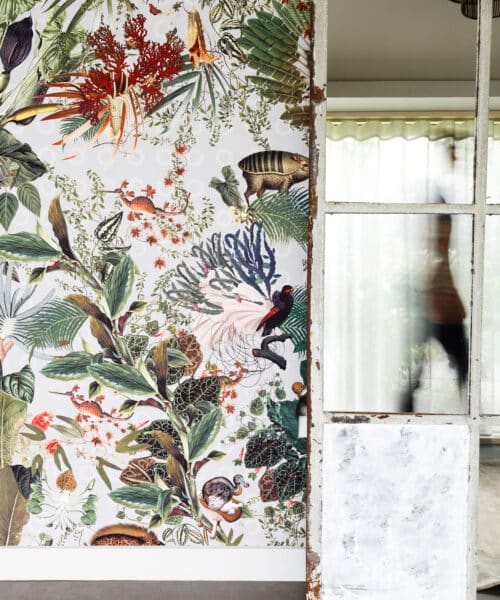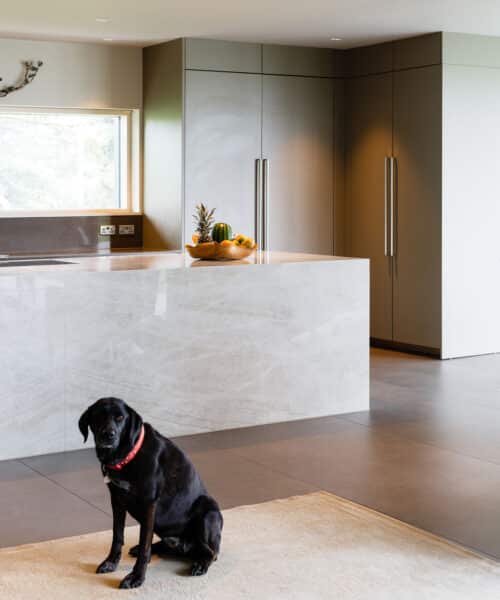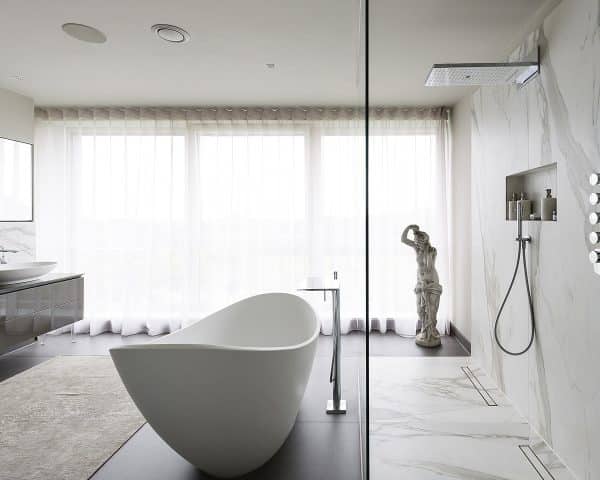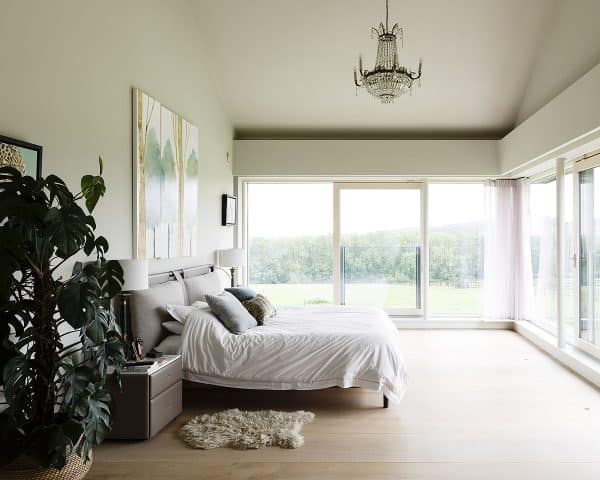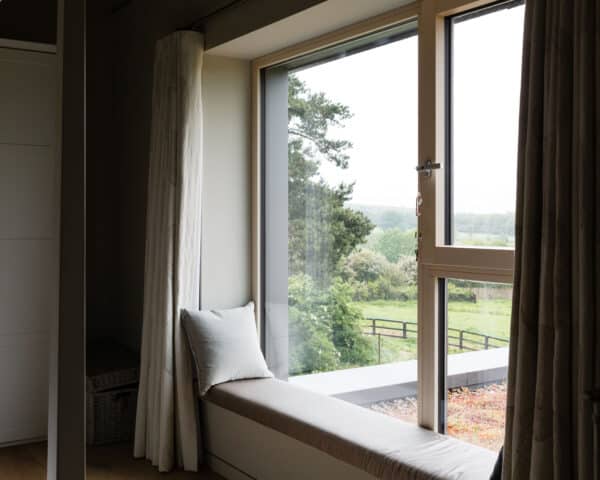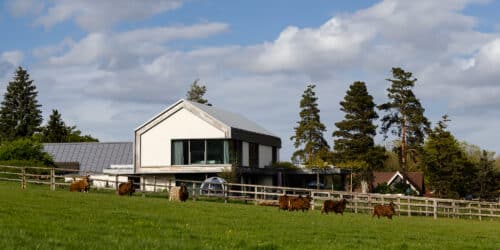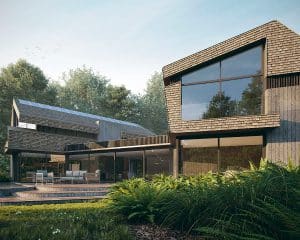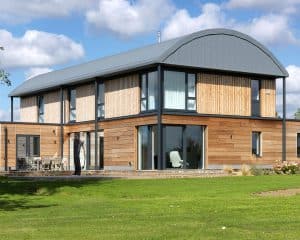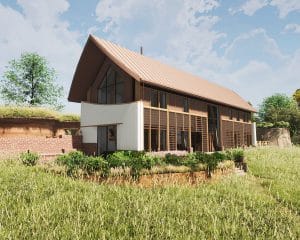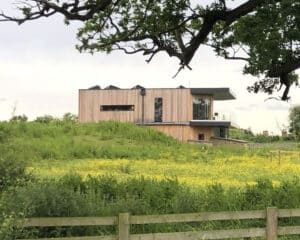New Build
An inspirational, sustainable, energy efficient family home
This Paragraph 84 (Para 55) also represents the first consent of its kind within the borough of Tandridge District Council. An innovative 6,500²ft development in the Metropolitan Green Belt and High Weald National Landscape (formerly AONB).
This project was originally submitted under Planning Policy Statement Seven (PPS7) but was Allowed at Appeal shortly after the introduction of the NPPF. So this project was the very first Paragraph 55 (Para 55) house to be granted consent. It was also therefore the first Para 55 project within a Green Belt and National Landscape (AONB).
The house and its associated outbuildings are conceived as a well mannered re-ordering of building forms which draw reference from the form and layout characteristics of the adjacent stable buildings.
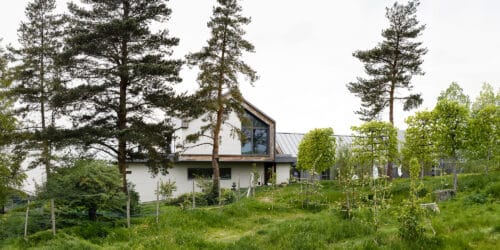
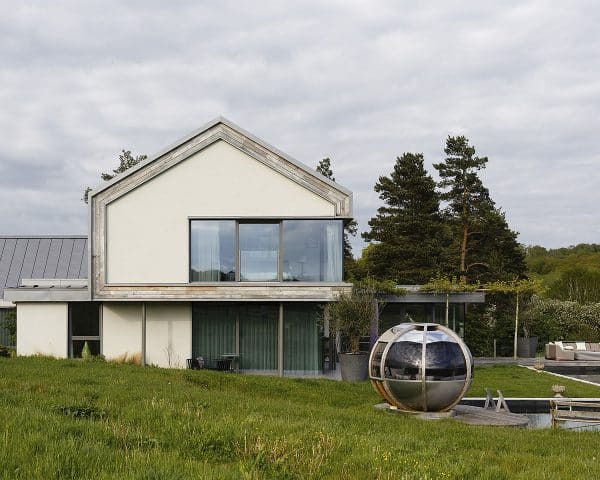
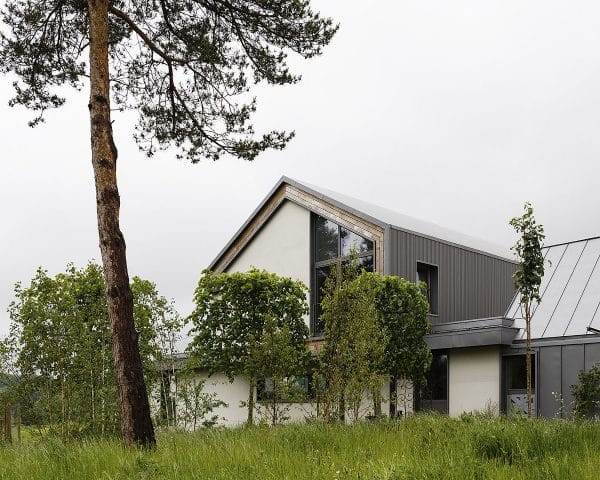
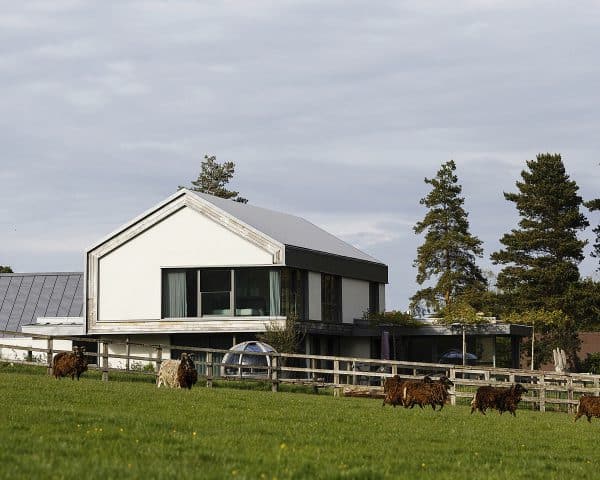
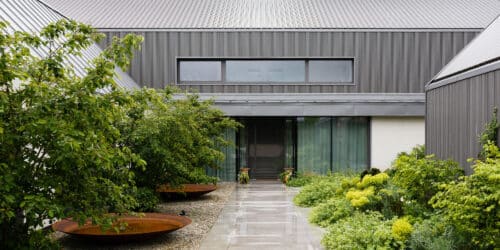
Scenery
Landscape enhancements
The comprehensive landscaping scheme reestablishes former tree lined shaws, consolidates sporadic development on the former stud and stitches the 109 acre site back into the wider Green Belt and AONB setting.
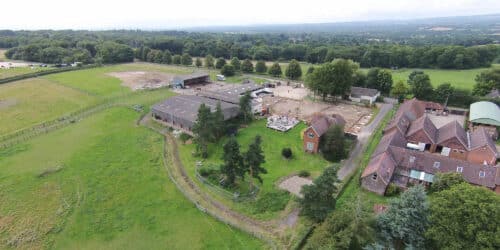
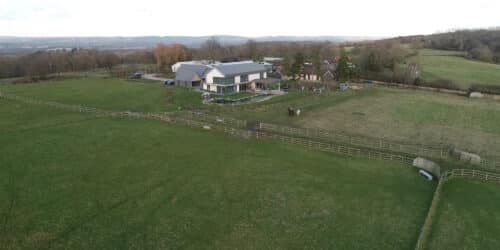
Materials
A simple refined palette
The striking form and material treatment associate with simple large format agricultural buildings that frequent the wider landscape. Proposed to consolidate a commercial stud farm this is an exceptionally efficient low carbon family home, having achieved a staggering SAP score of 121 (92+ = “A” and 100+ = ‘Zero carbon’.
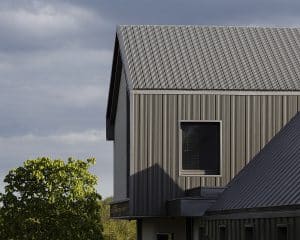
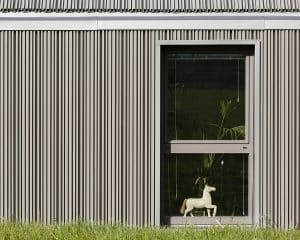
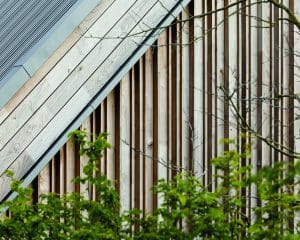
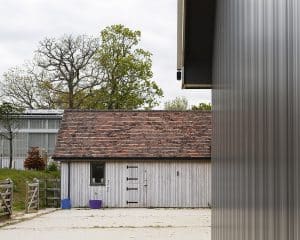
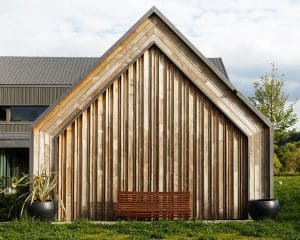
The striking form and material treatment associate with simple large format agricultural buildings that frequent the wider landscape. Proposed to consolidate a commercial stud farm this is an exceptionally efficient low carbon family home, having achieved a staggering SAP score of 121 (92+ = “A” and 100+ = ‘Zero carbon’.
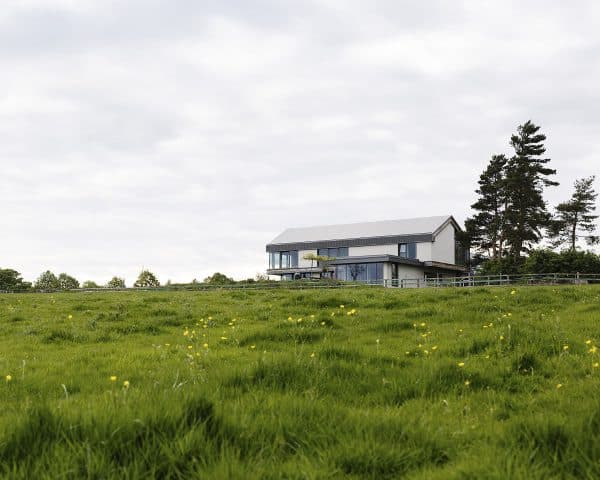
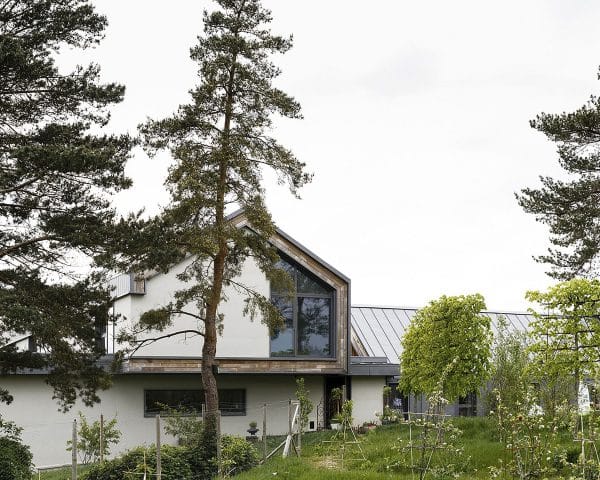
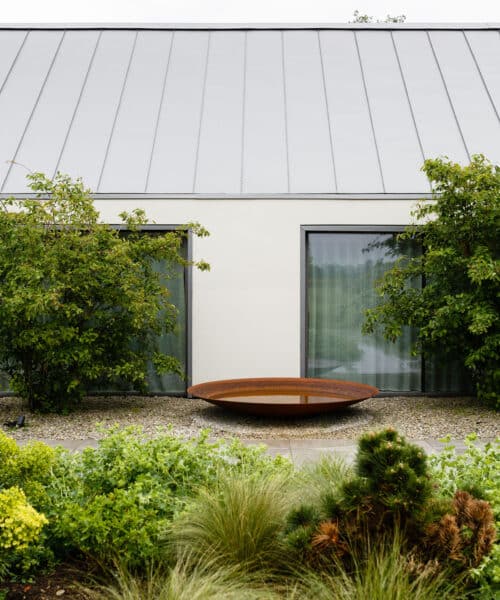
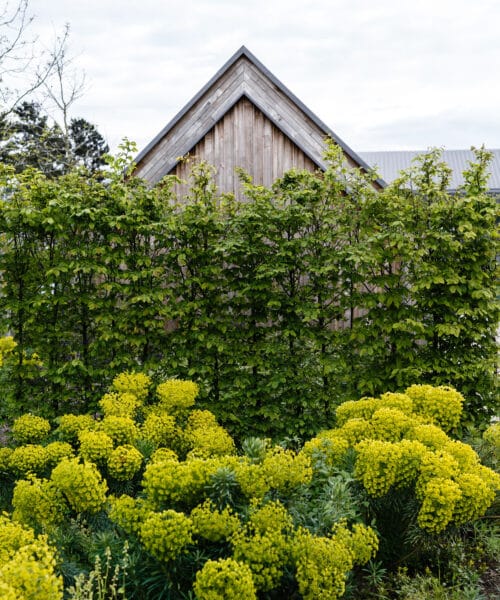
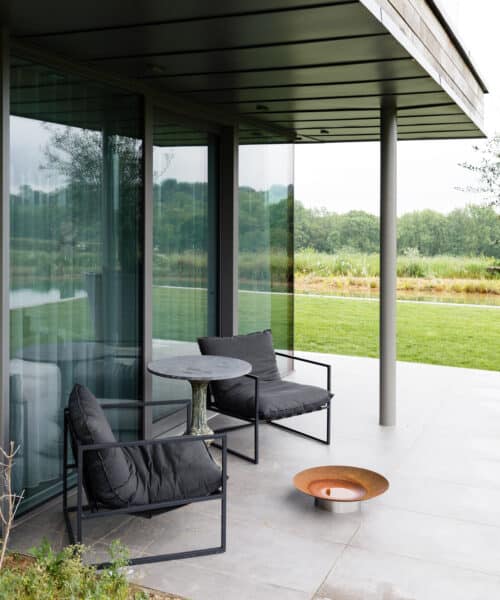
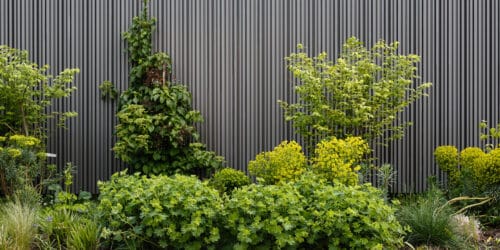
The house and its associated outbuildings are conceived as a well mannered re-ordering of building forms
