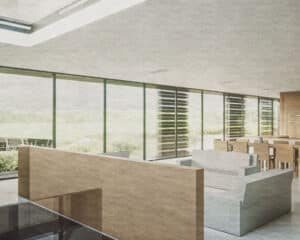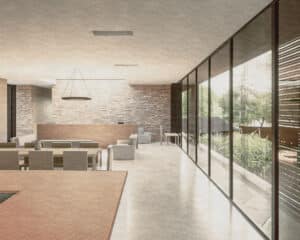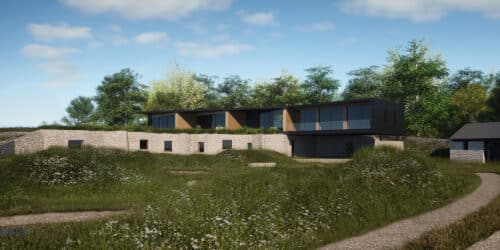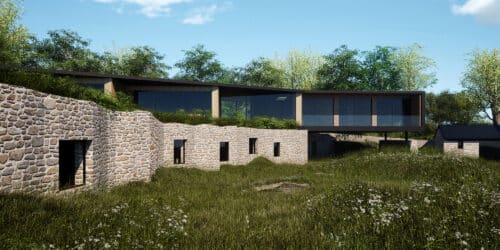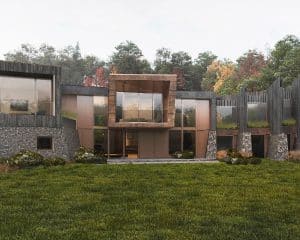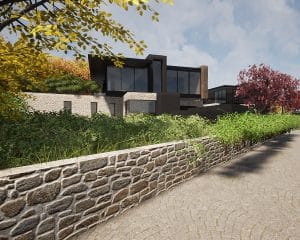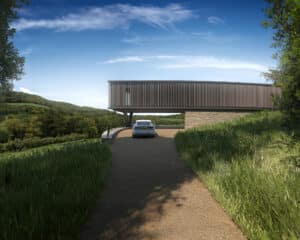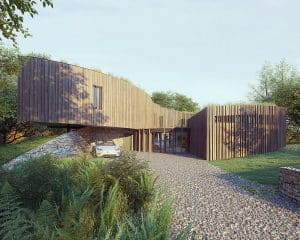New build
An inspirational, sustainable, energy efficient family home
Our proposals explore 3 distinct characteristics identified in the landscape;
1. Walled enclosures with small stone outbuildings forming part of the drystone wall and defining a central space.
2. The quarry. The existing topography is lower within the walled enclosure as a result of material extracted over time, presumably for use in building field boundaries.
3. Simple agricultural forms. Views across the wider landscape reveal many large simple agricultural forms which recede into distant tree lines due to their general dark material palette.
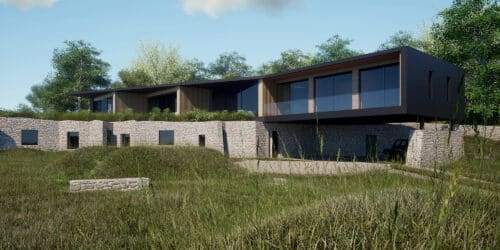
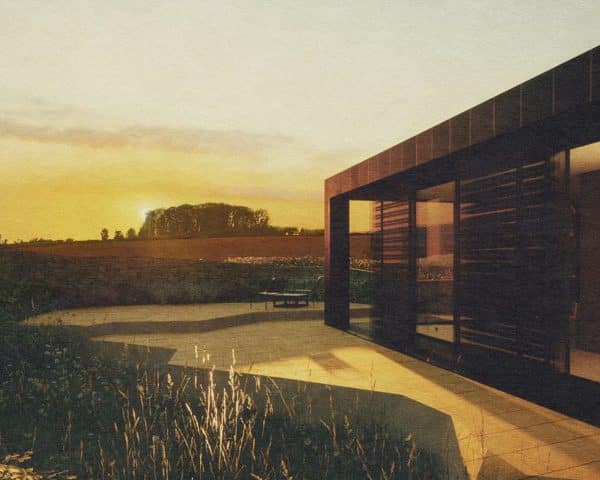
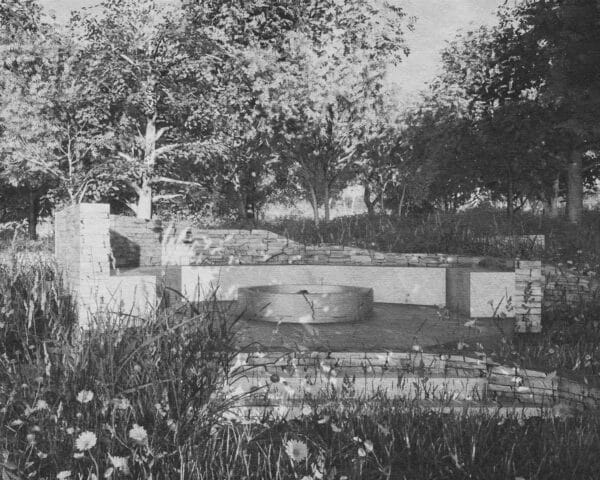
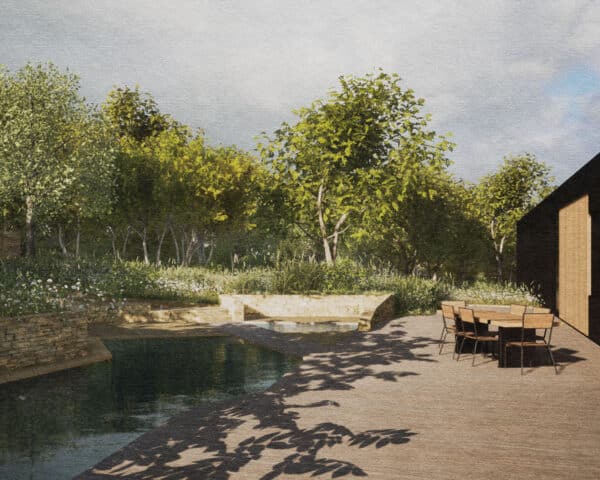
Proposal
The building diagram
Our proposals arrange accommodation within each of these 3 distinct building elements and creating a rich variety of experiences, each suiting their principle function.
Ancillary accommodation; garaging, home office and staff are located within the stone outbuildings which mark the perimeter of the enclosure (1) Bedrooms and support functions are nestled within the lower landform of the quarry (2) and, perched on top is a single storey pavilion building simple in form yet crisply & elegantly detailed with a dark material palette, referencing those agricultural forms seen in the wider landscape (3).
The ensemble composition results in a house which feels inherently right when glimpsed from afar within this particular location & landscape context.
The scheme is currently in planning, having been fully endorsed by The Design Review Panel.
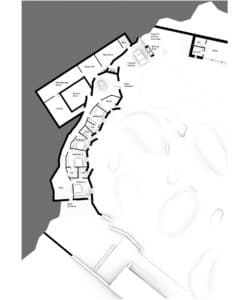
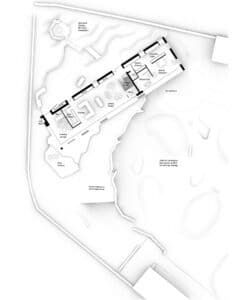
Views across the wider landscape reveal many large simple agricultural forms which recede into distant tree lines due to their general dark material palette
