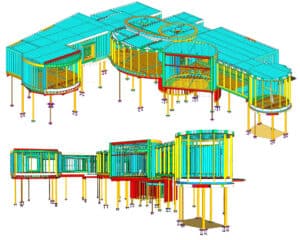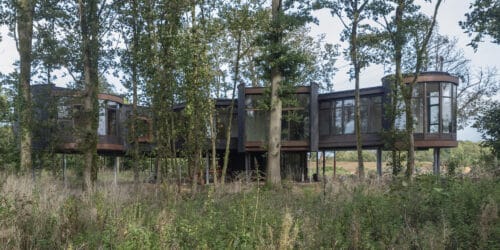New Build
An inspirational, sustainable, energy efficient family home
Many native trees have been depleted, replaced with Firs that have diminished the landscapes biodiversity, allowing saplings to grow unmanaged. This has created relatively open views at lower levels with dense tree canopies above. Our proposal seeks to enhance the wooded character and improve the ecology in a number of exciting ways.
Central to our scheme is a new raised dwelling, that maintains the visual penetration below, whilst providing a stunning, dramatic property nestled in the tree canopy above.
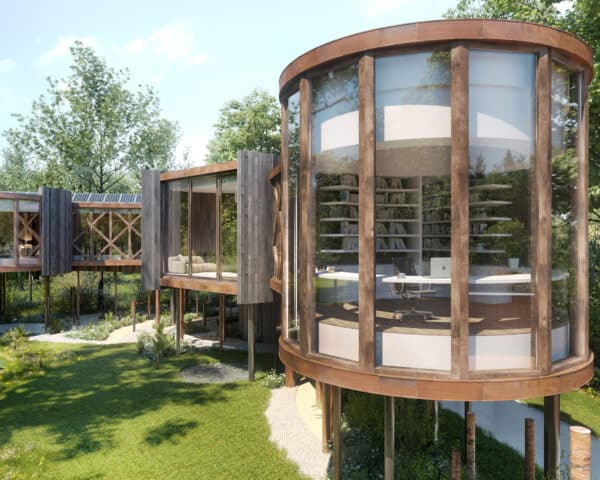
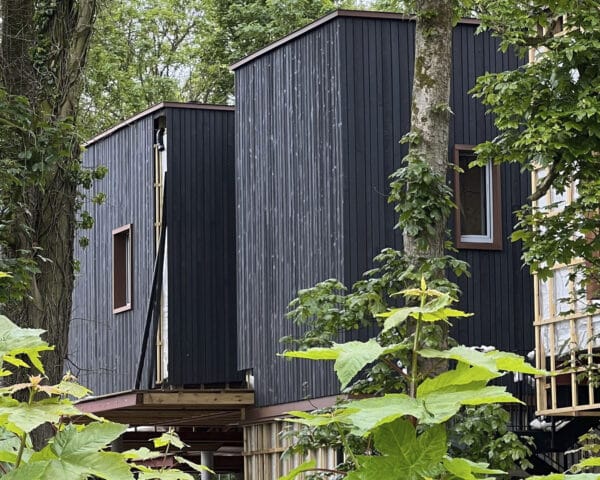
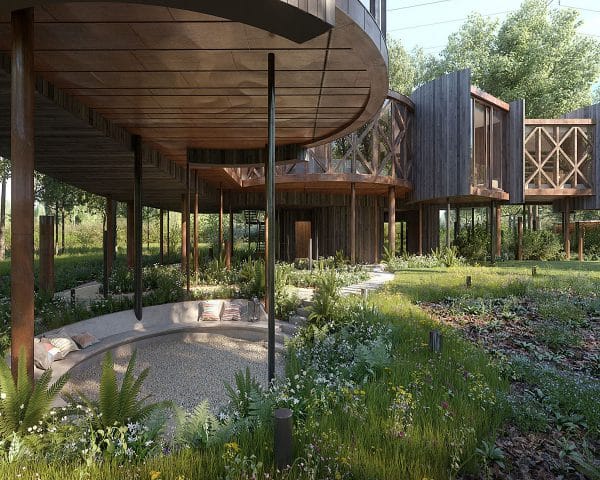
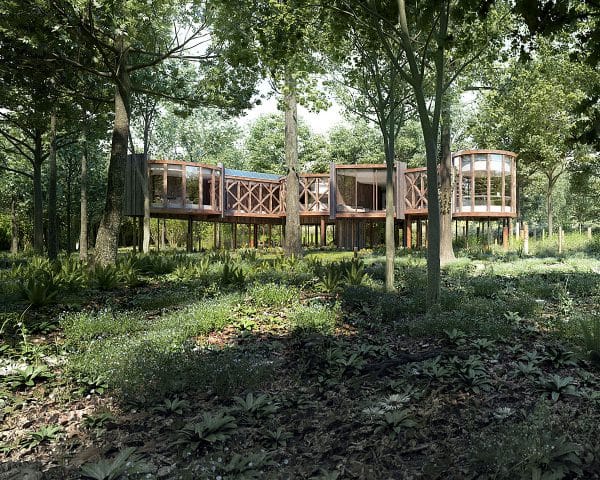
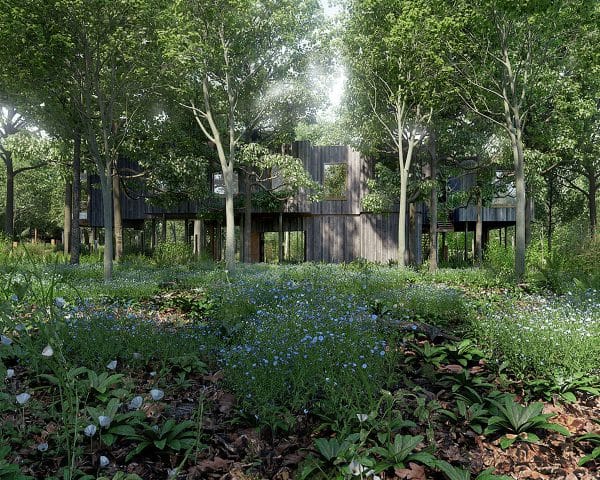
Landscape
Assimilating a house into woodland
The original visualisations illustrated well the desire for the house to maintain visual transparency through the woodland floor and blurring the lines of where the house meets the ground. The pine trees have been removed as part of the landscape enhancement works to help improve biodiversity.
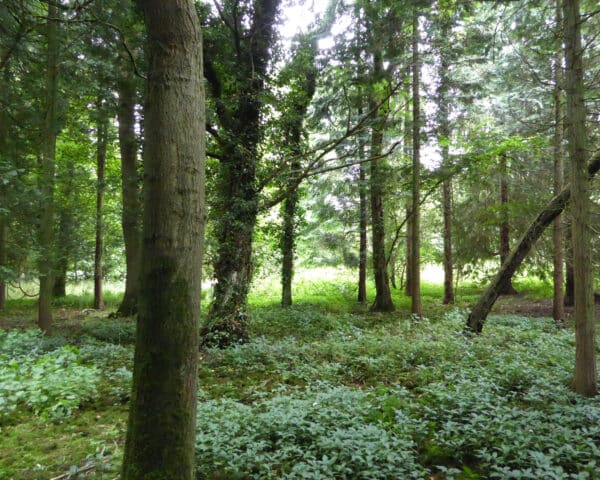
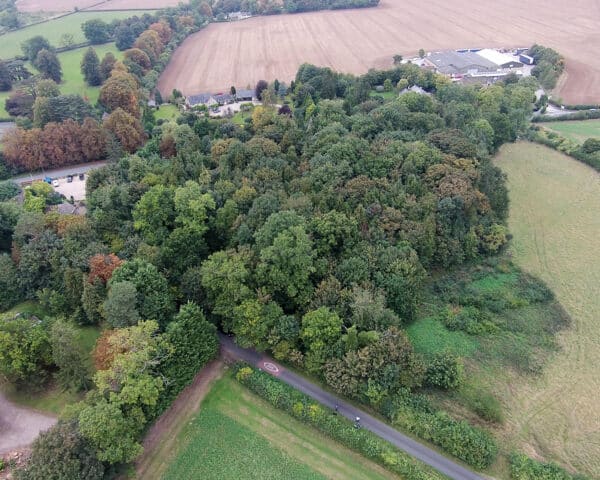
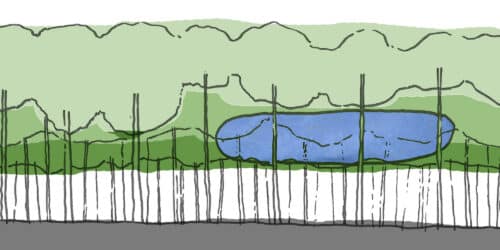
Up in the trees
An early conceptual exploration model which sought to investigate the idea of living within the tree canopy and keeping the ground plane as clear as possible to maintain visual penetration through the woodland. In time, once the new succession planting was established, would blur the lines between building and landscape.
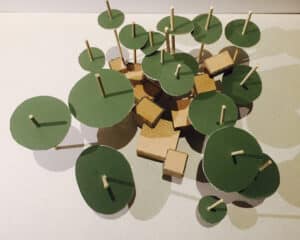
An early conceptual exploration model which sought to investigate the idea of living within the tree canopy and keeping the ground plane as clear as possible to maintain visual penetration through the woodland. In time, once the new succession planting was established, would blur the lines between building and landscape.
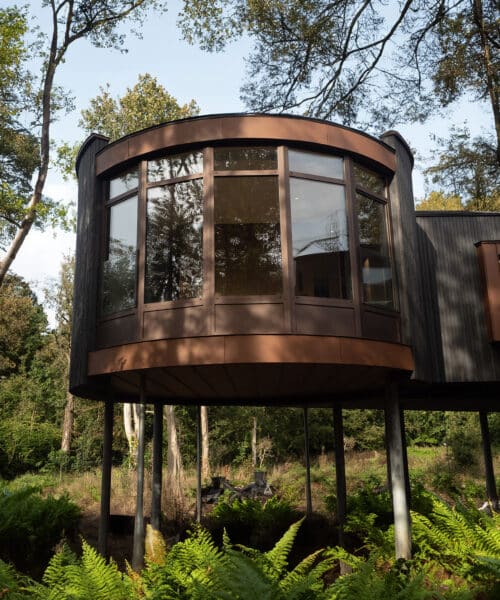
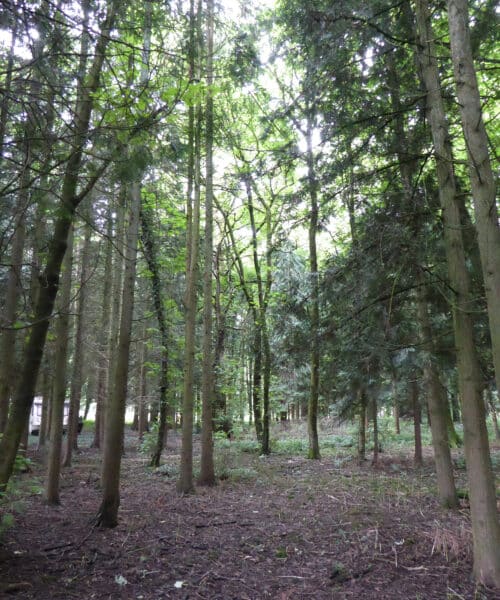
Hawkes Architecture are an eclectic and talented group of professionals, their ideas make their innovative projects the gems that they become.
Marie Lennon-Smith
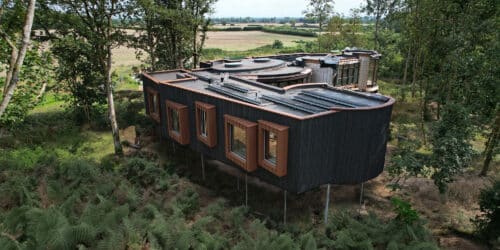
Floorplan
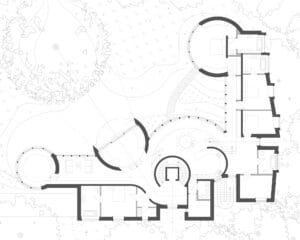
Interior Design
A Room with a View
Principal spaces provide panoramic views across a small glade, whilst north and east elevations offer framed views through dense woodland.
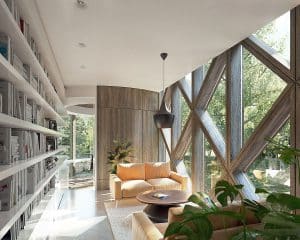
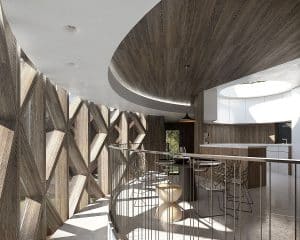
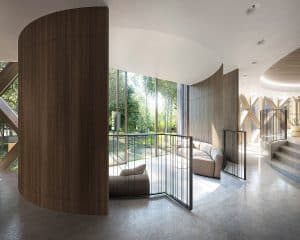
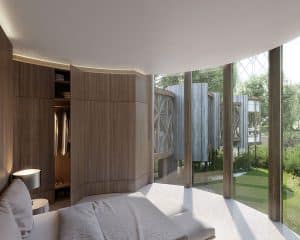
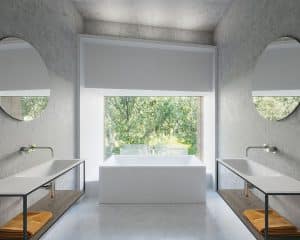
Principal spaces provide panoramic views across a small glade, whilst north and east elevations offer framed views through dense woodland.
Technology
Engineered Timber Frame
Modelling the engineered timber frame to ensure that the passive airtight detailing is maintained and that progress on site can be efficient & accurate.
