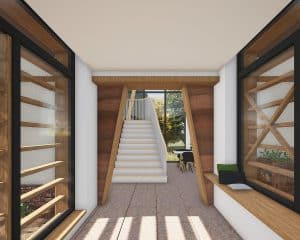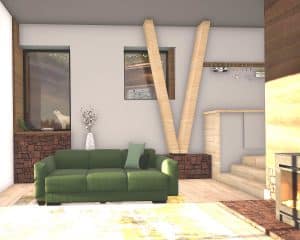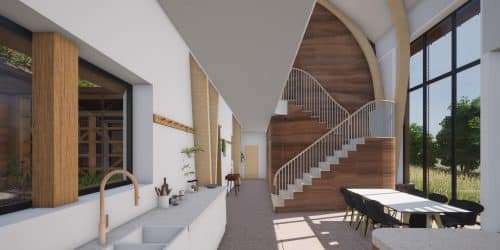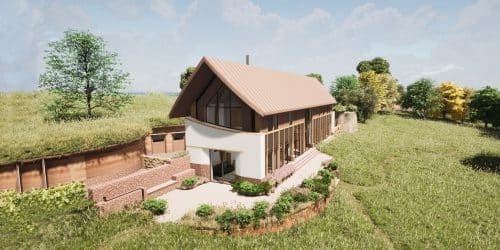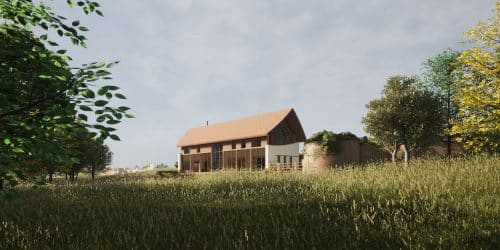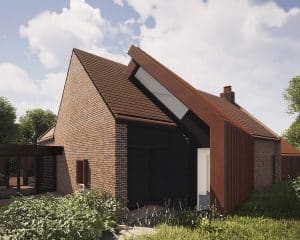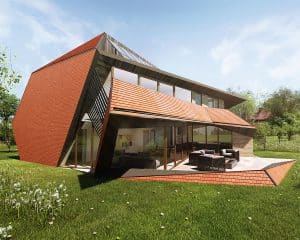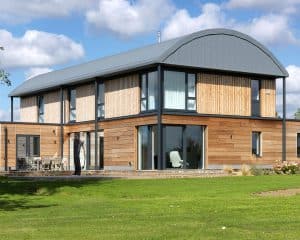New Build
A Contemporary exploration of the Linhay typology into a passive house
This building replaces some agricultural barns which sat adjacent to a narrow private lane with distinctive Devon hedge bank.
Prior to our involvement, planning had previously been refused and dismissed at Appeal for the conversion of the existing barns into a dwelling.
Our initial appraisal of the site concluded that we felt the site had all the right ingredients for a robust Paragraph 84 (Para 80) case to be made.
Our design sought to reinterpret the linhay typology into a contemporary dwelling which would sit harmoniously within this ancient agricultural landscape. The design benefitted from involvement with and ultimately endorsement from The Design Review Panel. This helped the committee members and planning officers have sufficient confidence that the design was of sufficiently high quality to be approved under Paragraph 84 (Para 80).
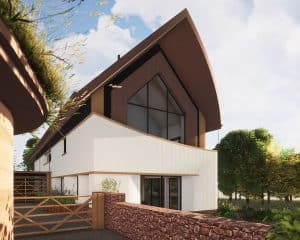
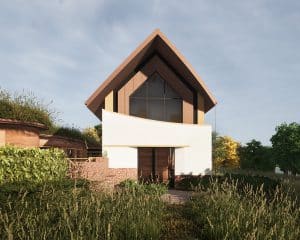
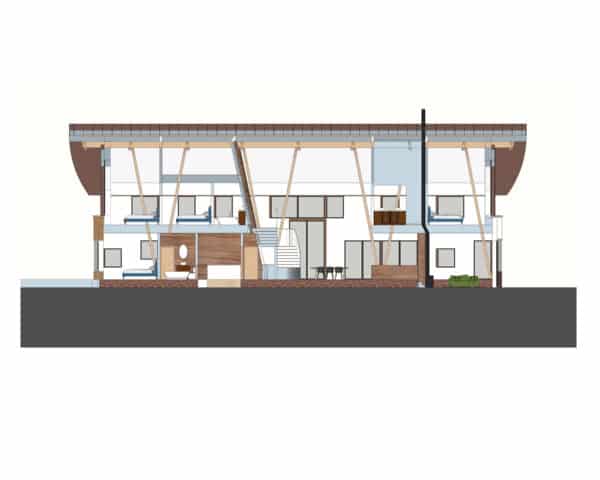
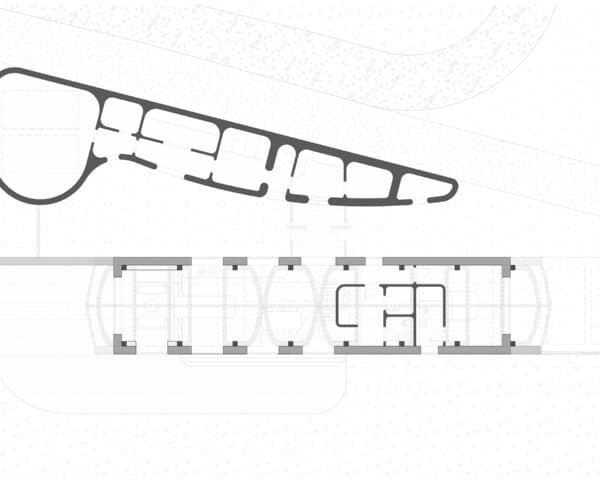
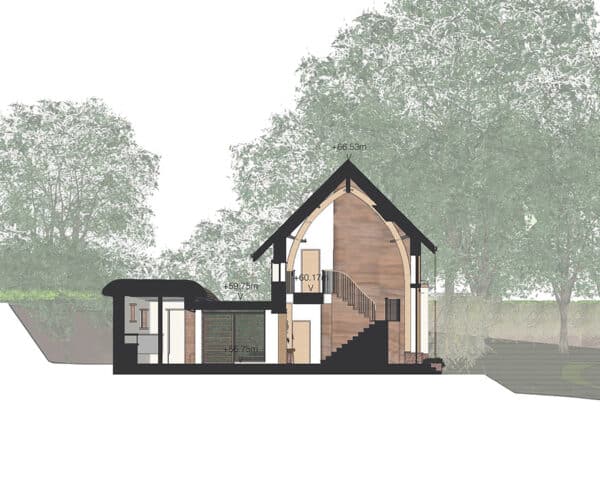
A Contemporary Linhay
Cobbauge. A Low Carbon Sustainable Method of Construction
The narrative for the scheme was clear very early on, given the distinctive characteristics present in this landscape which included several original linhays built using cob; a mixture of subsoil and straw. We engaged with nearby Plymouth University’s CobBauge Anglo-French collaboration to bring cob building back into the mainstream as a truly sustainable low carbon construction technique.
The building consists of two principle elements; The Linhay barn structure, with its distinctive cruck frame and shaker style inspired interior the ancillary hedgebank building which would reinforce the devon hedgebank on the adjacent side of the narrow lane which the building addressed.
The design stage EPC rating was an A rating with an exceptionally high SAP score of 111, which is higher than any house ever to have been shortlisted for the RIBA House of the Year.
The landscape design was sensitively composed by the team at DLA (Davies Landscape Architecture) and the planning consultant was Jenny Henderson from Ridge Planning.
