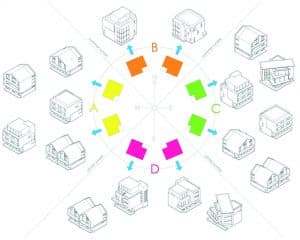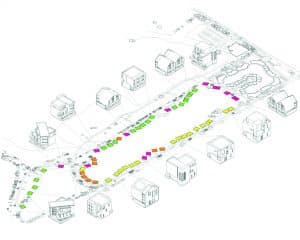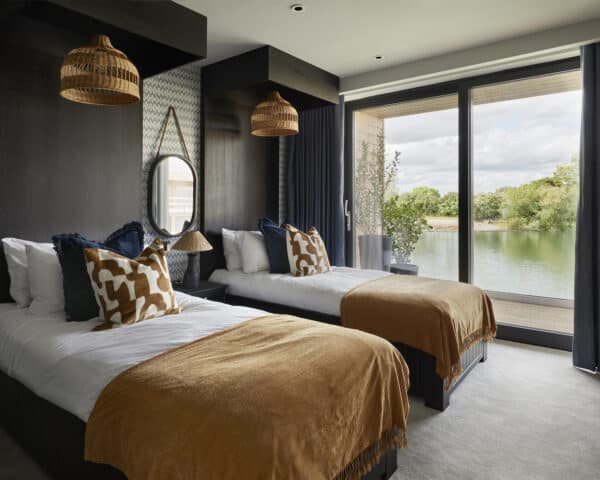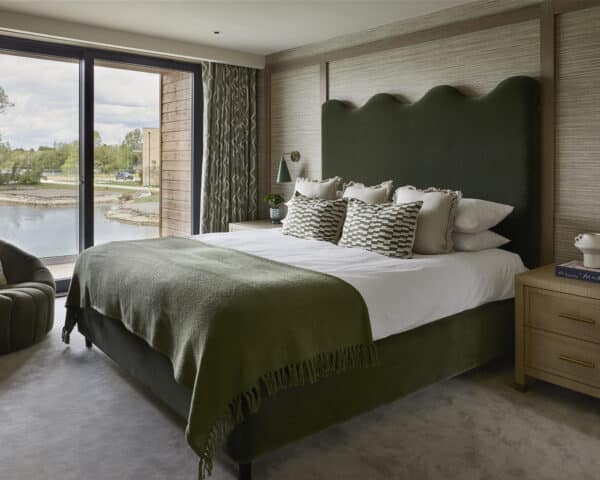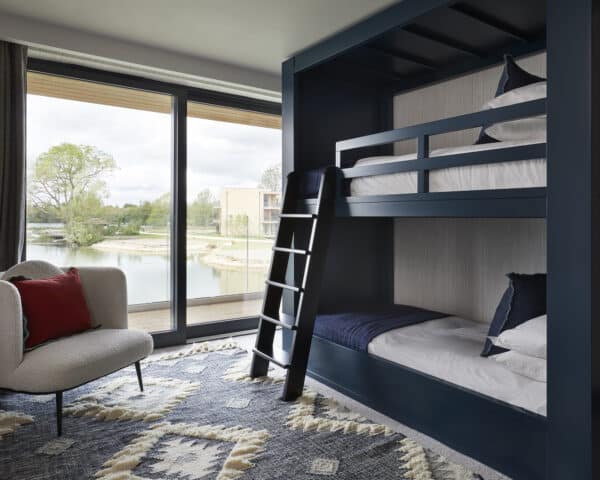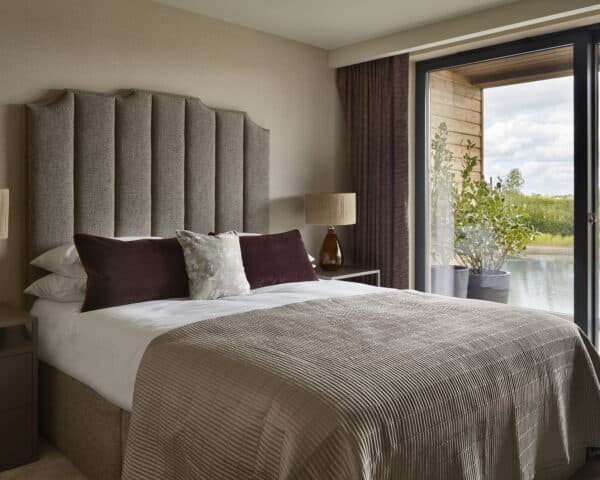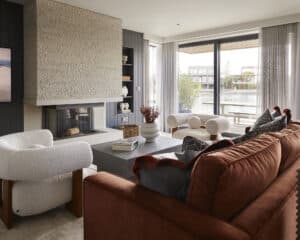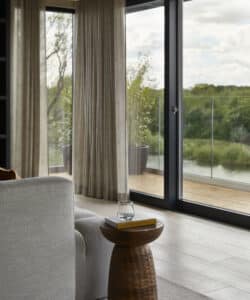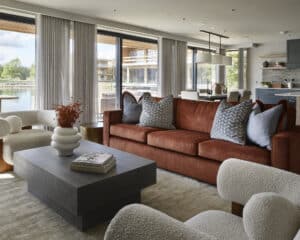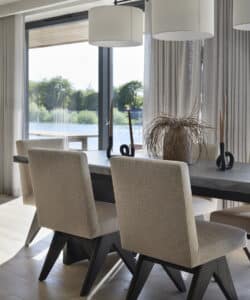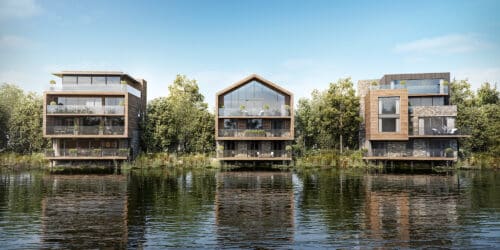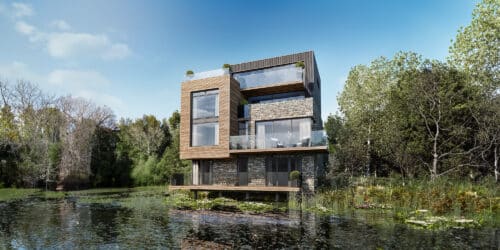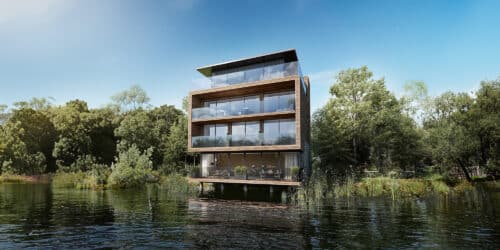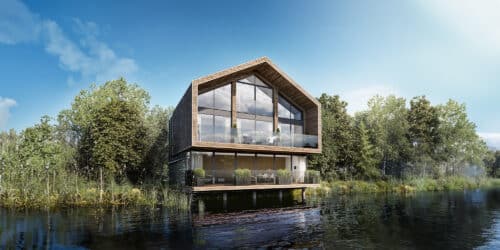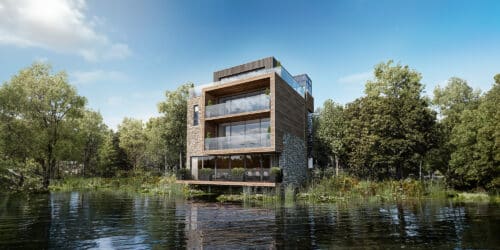Cotswolds Waters
A series of bespoke sustainable holiday homes oriented to maximise solar orientation potential
The idyllic family homes are set in over 110 acres with four pristine freshwater lakes, woodlands and meadows. the lakes at Cotswolds Waters is a secure estate in the heart of the Cotswolds.
The location of the individual house types on the plots have been informed by the sun, views and site massing. Each house has been designed specifically for a certain solar orientation type, so each building will always make the most of their respective positioning from the sun.
The Vision
The Lakes
• Develop building designs that understand summer and winter sun paths to optimise passive solar gains • Optimise solar orientation to each specific site • Use local materials to reduce transportation • Use low embodied energy materials wherever possible • Use higher levels of insulation to retain heat • Embody designs with
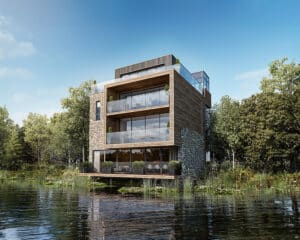
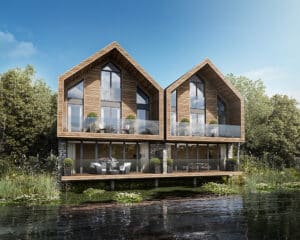
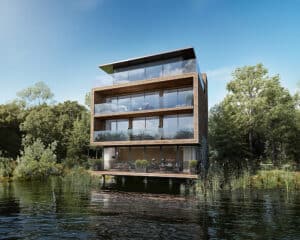
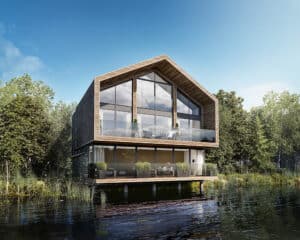

• Develop building designs that understand summer and winter sun paths to optimise passive solar gains • Optimise solar orientation to each specific site • Use local materials to reduce transportation • Use low embodied energy materials wherever possible • Use higher levels of insulation to retain heat • Embody designs with
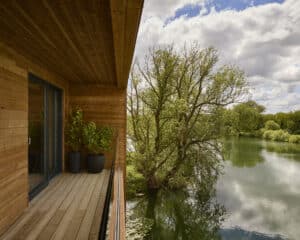
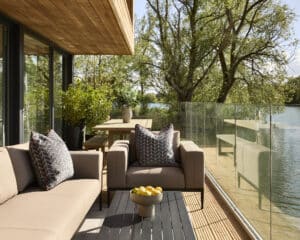
Sun path
Solar orientation
The location of the individual house types on the plots have been informed by the sun, views and site massing.
