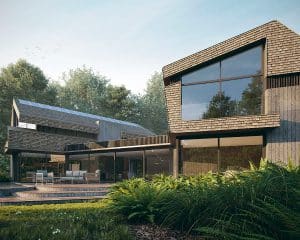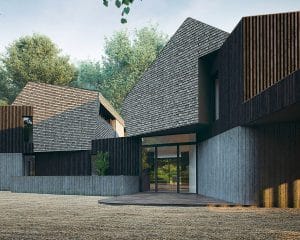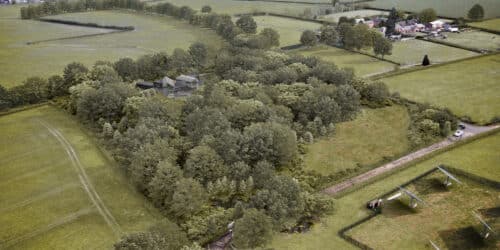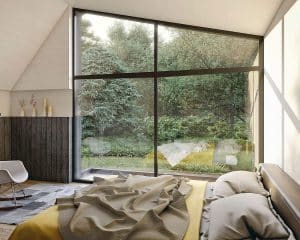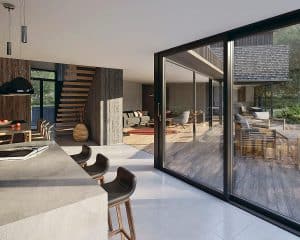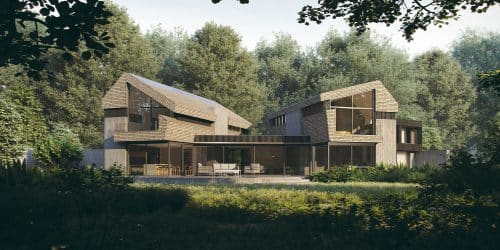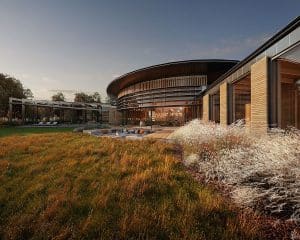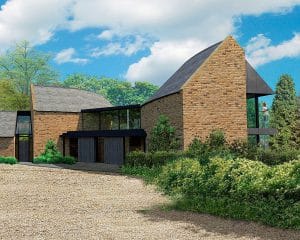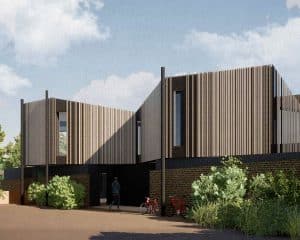New Build
An inspirational, sustainable, energy efficient family home
Atop the low walls are nestle shingle hideouts, which have small openings to provide secluded views across the woodland canopy beyond. The roofs are pitched for optimum solar gain and PV-T panels will provide energy during the early morning and late evening when energy demand is at its highest.
The proposals were reviewed and supported by the OPUN Design Review Panel who were encouraged by the comprehensive and highly informative site analysis and commended the sensitive and compelling design narrative that developed.
