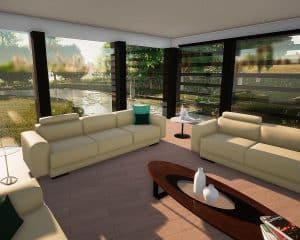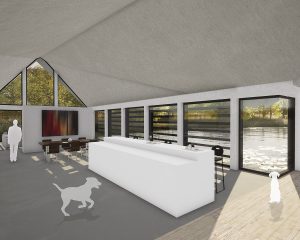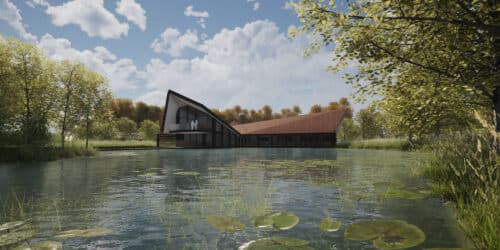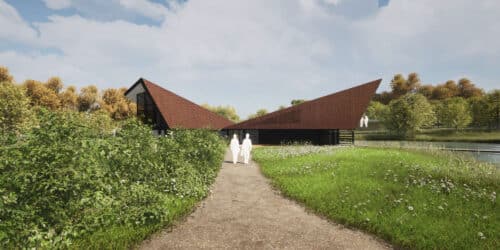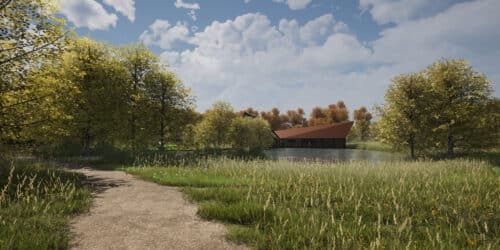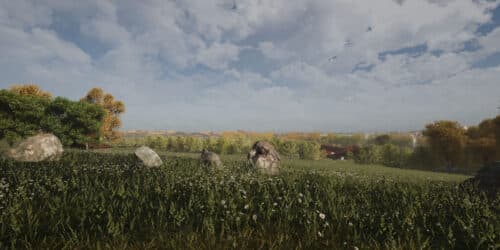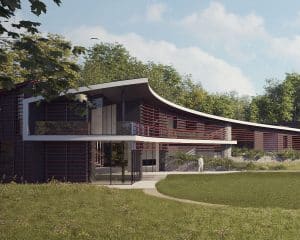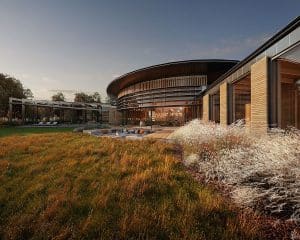New Build
An inspirational, sustainable, energy efficient family home
Our client has been extending their landholding over a number of years with a view to being good stewards of the landscape, restoring & maintaining a variety of valuable habitats.
Whilst a policy does exist to allow replacement dwellings it does not cover the extent of increase in size being proposed here. The site had already achieved a consent for a mediocre contemporary replacement dwelling but the client had no desire to build it.
The architectural narrative of this scheme derives from the client’s intimate knowledge or and passion for solar and lunar orientation. The house is nestled into a wide bowl, with an elevated view possible from a stone circle which lies is located at the connection point of various lay lines.
Our proposals have developed from a rigorous analysis of surrounding landscape with a collaboration between Squires Young and Louise Hooper landscape architects. We have been extending this analysis into built form and character, which have led to the development of a bold sculptural form which is able to take advantage of many orientations opportunities which relate to various functions and times of day and year.
Numerous landscape enhancement strategies are being woven into a rich tapestry of architectural & landscape objectives. This house would become a suitably befitting main country house to a newly established large farmstead landholding.
The proposals were fully endorsed by The Design Review Panel and permission was delegated by Ashford Borough Council
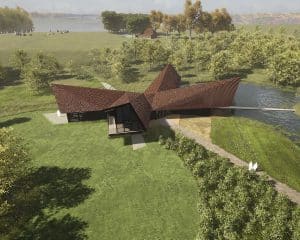
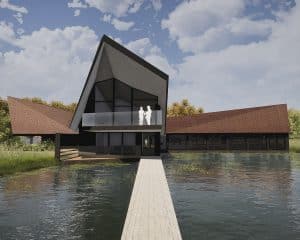
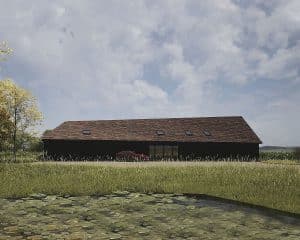
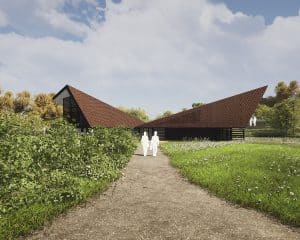
The house is nestled into a wide bowl, with an elevated view possible from a stone circle which lies is located at the connection point of various lay lines.
