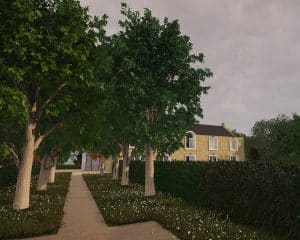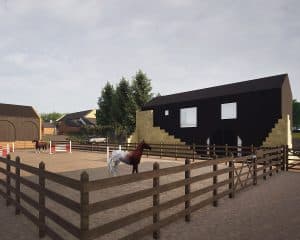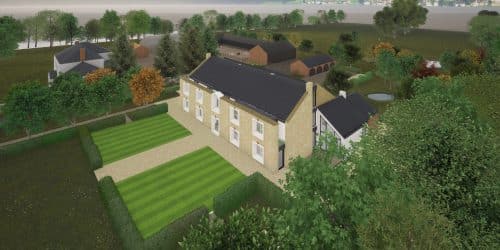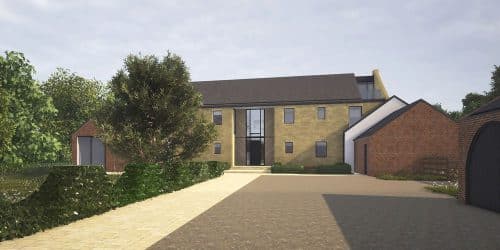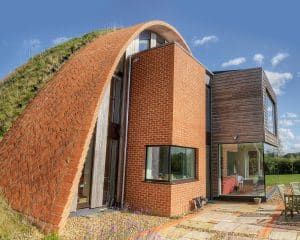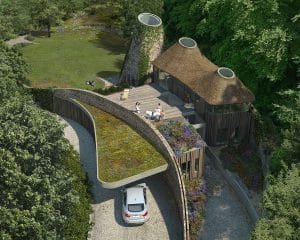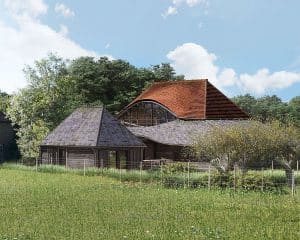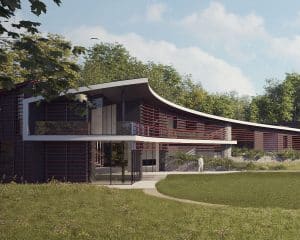New Build
An inspirational, sustainable design
The architectural narrative of this Paragraph 84 (Para 84) scheme has developed through a thoroughly detailed analysis of the character, arrangement and design of other farmsteads in the area. A previous (Para 55) proposal for the site which celebrated the herringbone stone facing technique that prevails in the area, was not considered appropriate. The subsequent introduction of NPPF Paragraph 139 (formerly 134 & 131) have provided some helpful direction so the revised proposals have sought to “fit in with the overall form and layout of its surroundings”.
From the public realm and from a distance the house might appear “conventional” and following established architectural vernacular but on closer inspection there are myriad architectural games & tricks at play. The facade is presented as a well balanced stone elevation with fenestrations well ordered, balanced and arranged. This is the south elevation and there was a desire to enjoy outside space on this side of the house so the house has been ‘detached’ from the facade to firm and hide terraced areas to principle first floor bedrooms.
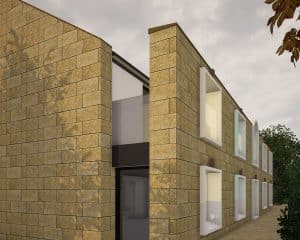
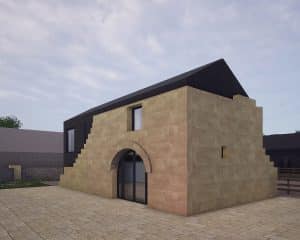
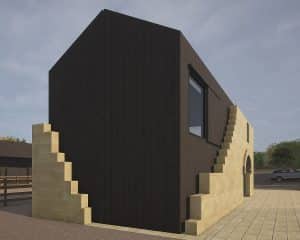
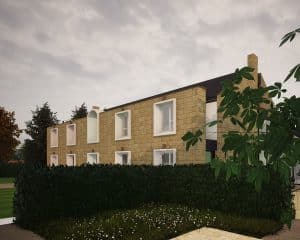
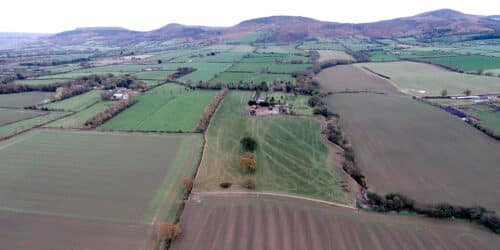
The arrival
The arrival experience has been carefully and sensitively conceived, honouring established farmstead characteristics in the area while also celebrating the setting and an exceptional new house. The equestrian facilities complement the house and celebrate the distinctive 3 point arch that prevails in the area on ancillary buildings.
The scheme also cleverly incorporates an anaerobic digestion system, converting house and cattle waste into clean, renewable energy.
The scheme has been very well received by both the local authority and The Design Review Panel. Further enhancements to the scheme are currently being incorporated with a view to submitting an application in the next few months.
