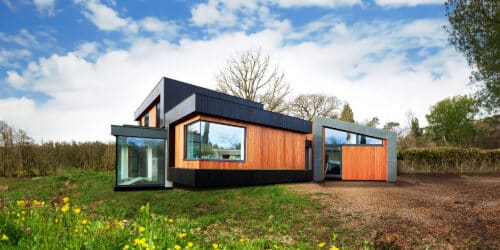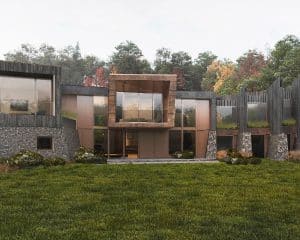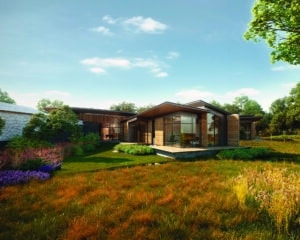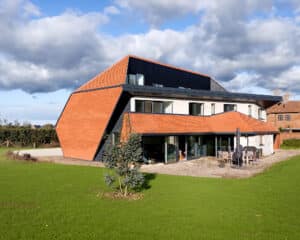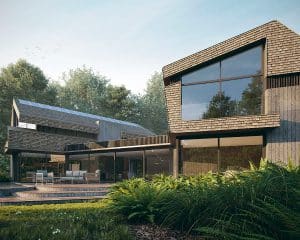New Build
An inspirational, sustainable, energy efficient family home
Several site constraints including the need to work around a 100 year old oak tree, posed many challenges during the early design. In response, two simple structures containing the main living space, were linked with a long glass walkway, helping to minimise the buildings mass.
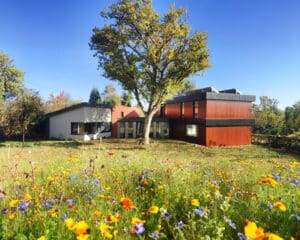
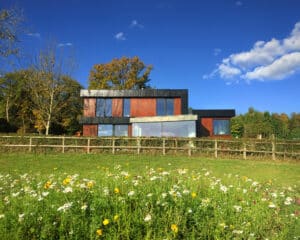
Hawkes Architecture designed us an amazing, unique, energy efficient family home and their building design incorporated all our family needs, including being built to a budget we could afford.
Dan and Tanya Goldsmith
Locally Sourced Materials
To give this highly individual Paragraph 84 (PPS 7) property a sense of place, we used over 15,000 locally made Kent peg tiles and clad the heavily glazed south building in an oiled oak finish.
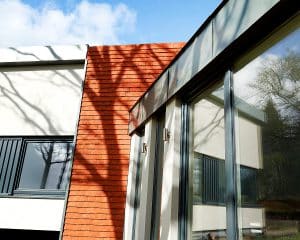
To give this highly individual Paragraph 84 (PPS 7) property a sense of place, we used over 15,000 locally made Kent peg tiles and clad the heavily glazed south building in an oiled oak finish.
