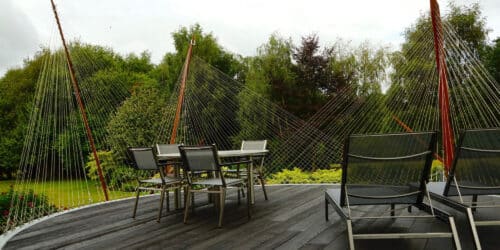A suspended Terrace
The circular terrace repeats the circular forms of the oast while being suspended with fine stainless steel cables from three sculptural corten steel “trees”. The cables are close enough together to not require a regular balustrade or handrail and so the transparency and connectivity with the garden is maximised and allowing the form of the corten steel trees and the circular terrace to be expressed. A winding staircase down from the terrace provides flowing connectivity to the garden below.
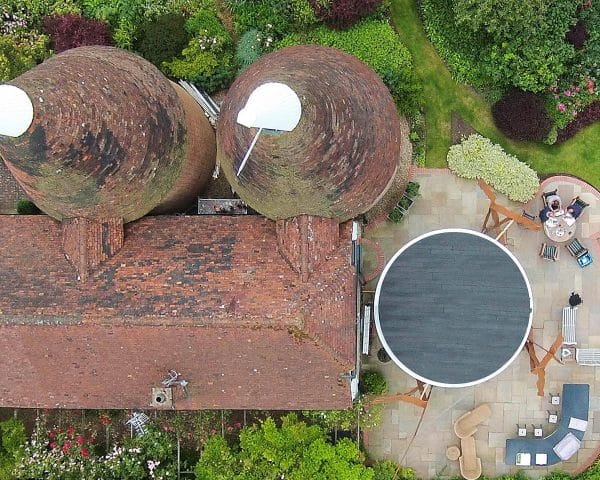
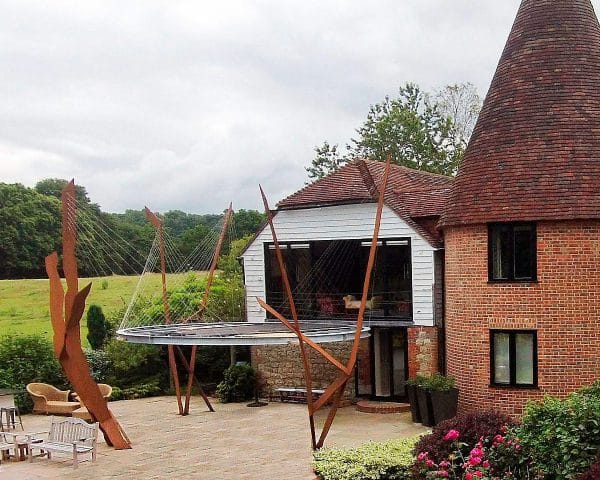
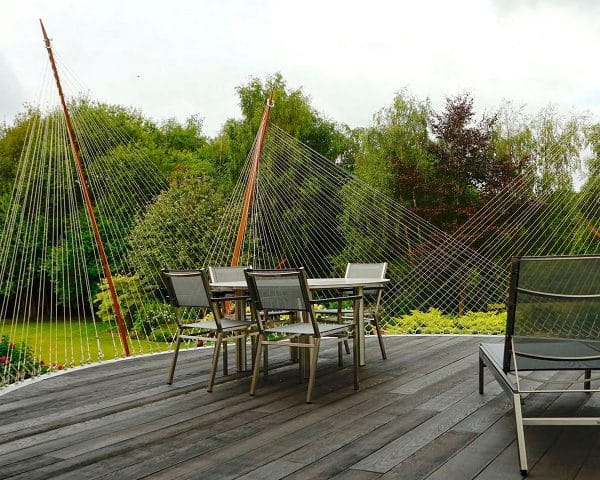
Card modelling to convey the conceptual idea to the client
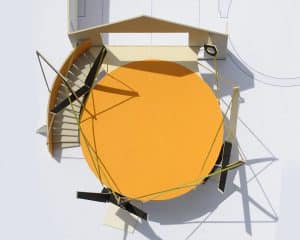
Structure
Sculptural suspense
The 4mm stainless steel cables are arranged so that the gaps are never wider than 100mm, negating the need for a balustrade & handrail. The purity of the circular form of the terrace platform and the sculptural quality of the soaring steel trees are therefore kept free from unnecessary clutter.
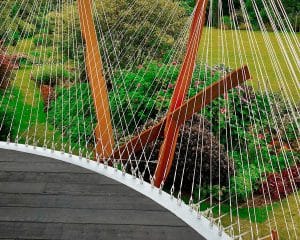
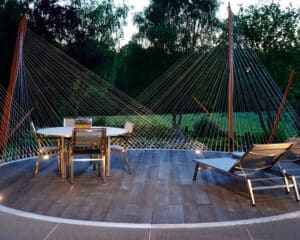
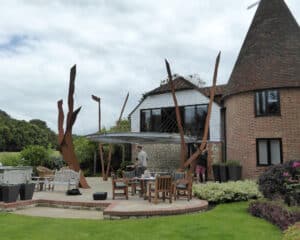
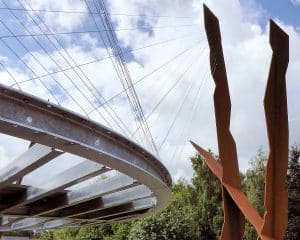
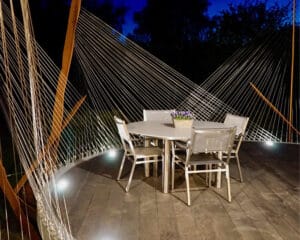
The 4mm stainless steel cables are arranged so that the gaps are never wider than 100mm, negating the need for a balustrade & handrail. The purity of the circular form of the terrace platform and the sculptural quality of the soaring steel trees are therefore kept free from unnecessary clutter.
