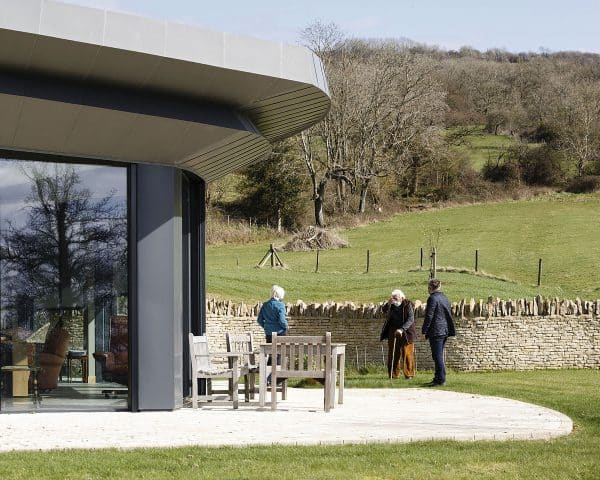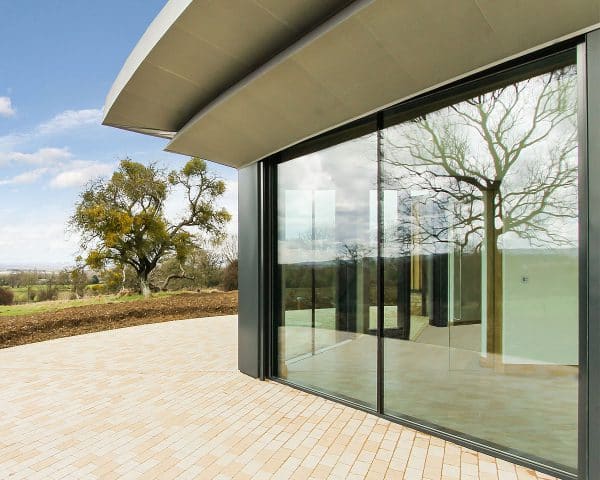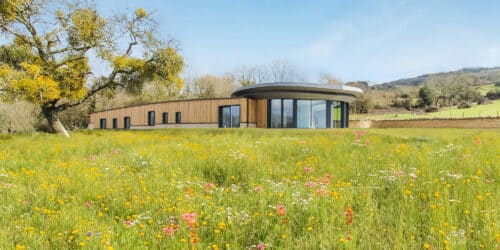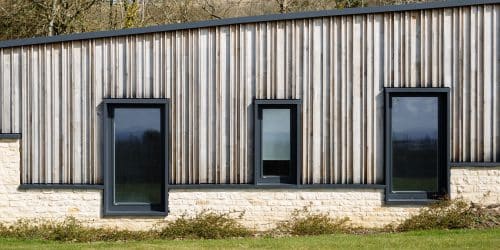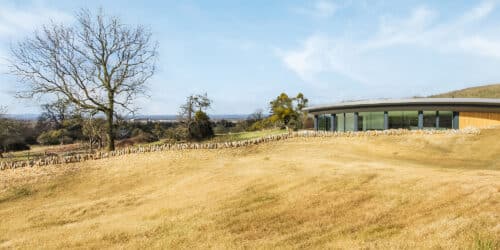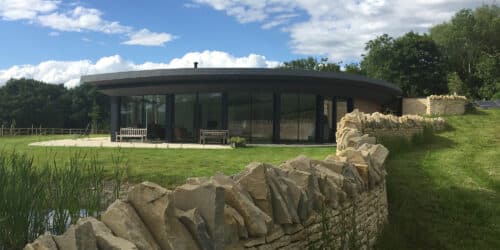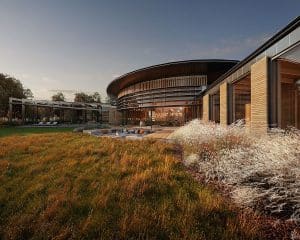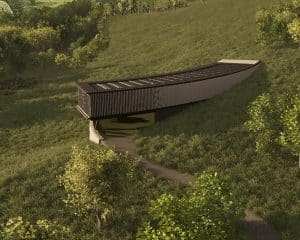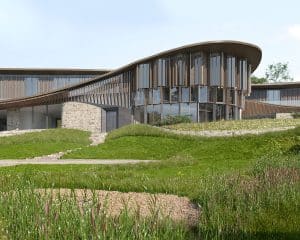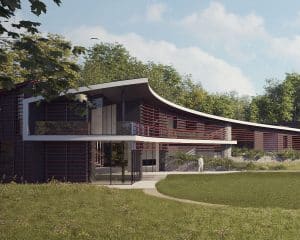New Build
An Inspirational, sustainable, energy efficient family home
On 3rd March 2015 Tewkesbury Borough Council approved our scheme for this striking Paragraph 84 (Para 55) dwelling in the Cotswold National Landscape (formerly AONB), which sits at the headland between two ridge and furrow fields in a spectacular hillside location.
By sitting between each field the house enjoys magnificent views of both and significantly enhances this unique landscape setting.
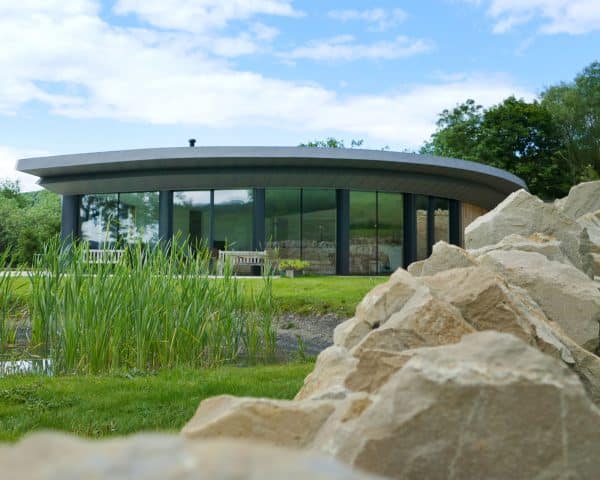
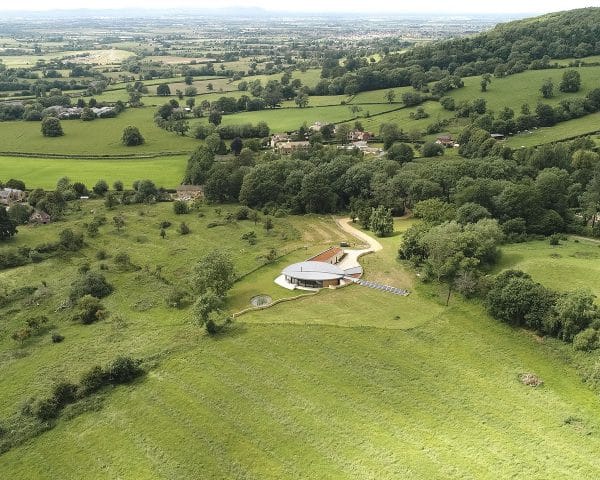
Living Roof
Unique leaf shaped zinc roof
Whilst creating a natural habit for wildlife, a living also has many other benefits.
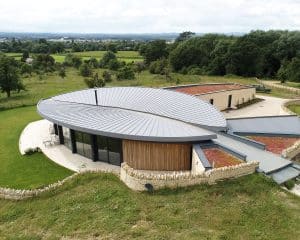
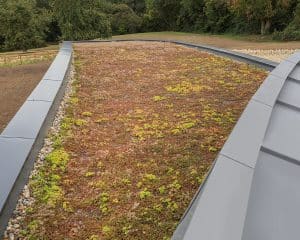
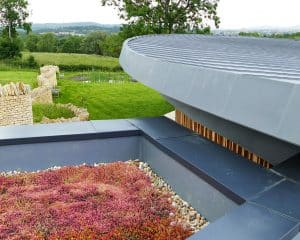
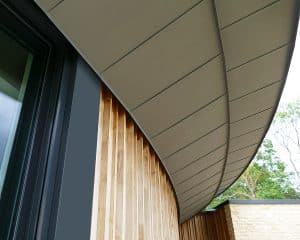
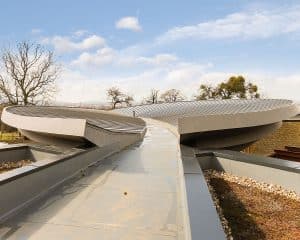
Whilst creating a natural habit for wildlife, a living also has many other benefits.
By sitting between each field the house enjoys magnificent views of both and significantly enhances this unique landscape setting.
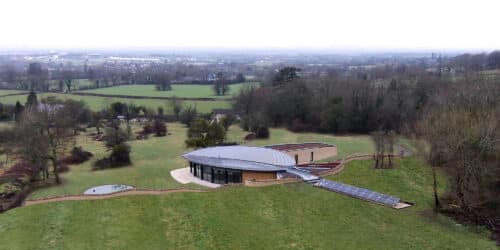
Exterior materials
Sweet Chestnut Cladding
Finished in English sweet Chestnut and Farmington stone, the property also features triple glazed Internorm windows.
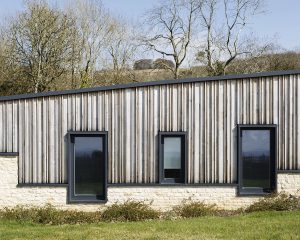
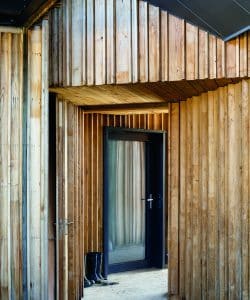
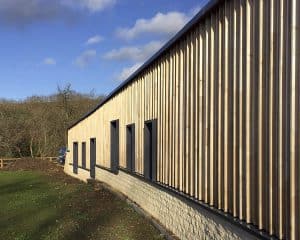
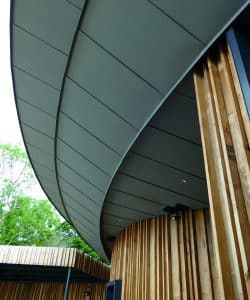
Locally Sourced
Natural Materials
Dry stone walling is a traditional method of constructing stone walls as seen throughout the Cotswolds.
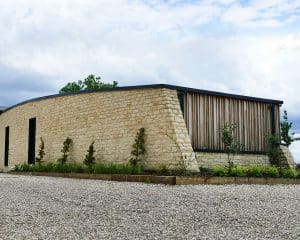
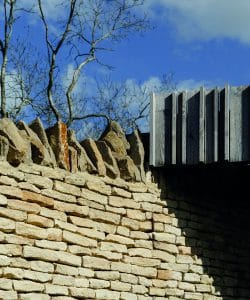
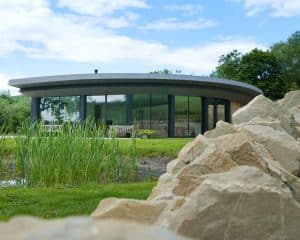
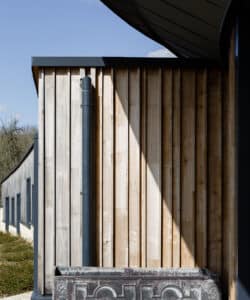
Floor plan
Conceal & Reveal
Headlands unique leaf shaped zinc roof, organises the open plan living spaces beneath and rests upon the discreet bedroom wing.
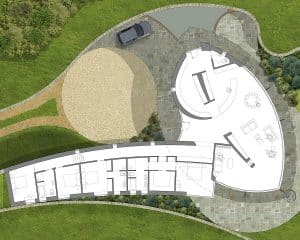
Headlands unique leaf shaped zinc roof, organises the open plan living spaces beneath and rests upon the discreet bedroom wing.
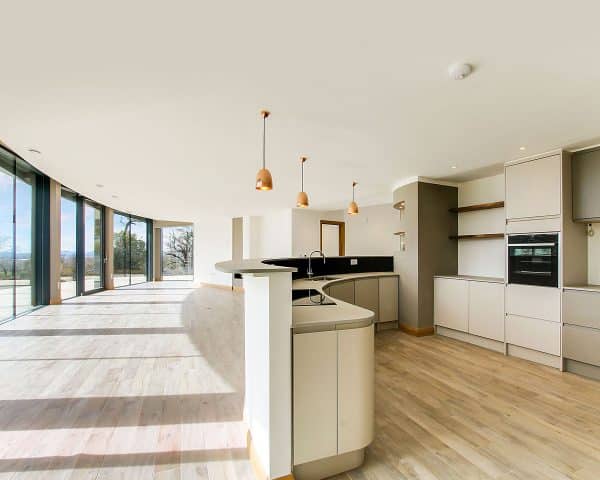
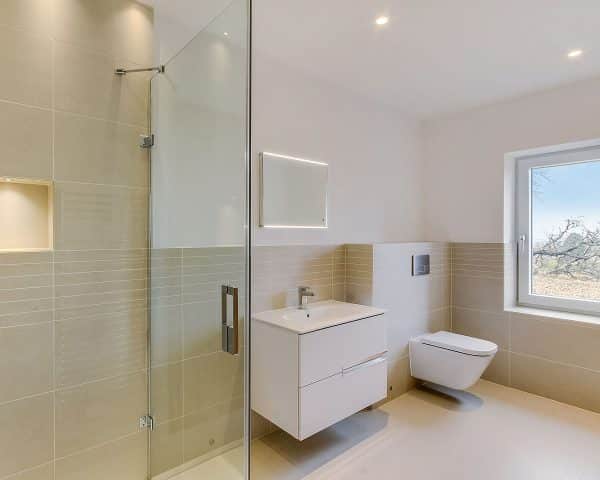
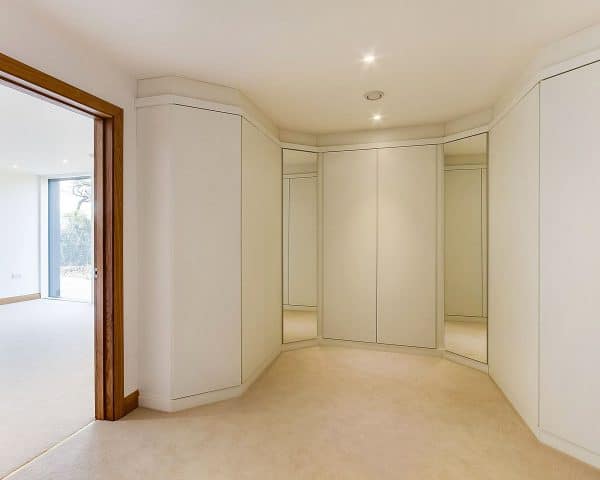
Technology
House Performance
The house, is equipped with Earth Energy Bank inter-seasonal heat storage.
This technology harnesses solar energy during the summer months through use of PV-T (Photovoltaic Thermal) panels and stores this heat in the clay soil underneath the house to be extracted during winter months to provide heating.
Monitoring of this system has shown that we have been able to heat up the clay substrate by 16 degrees during the summer. The COP of the water to water heat pump is exceptionally high as a result and thus the energy required “from the meter” is exceptionally low.
