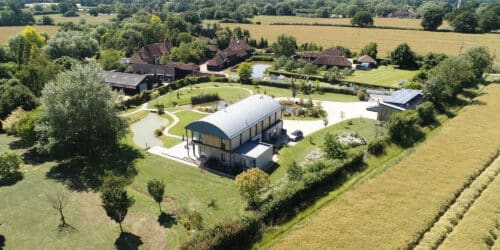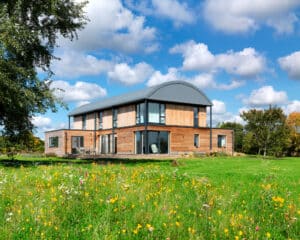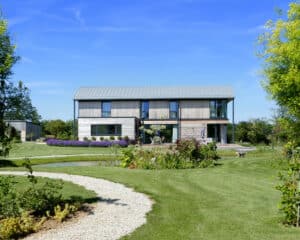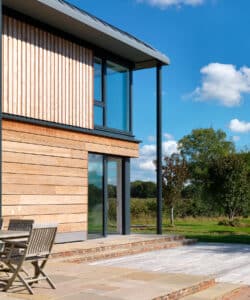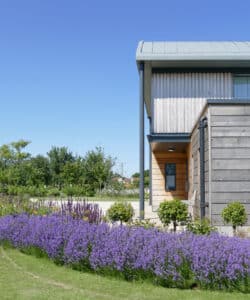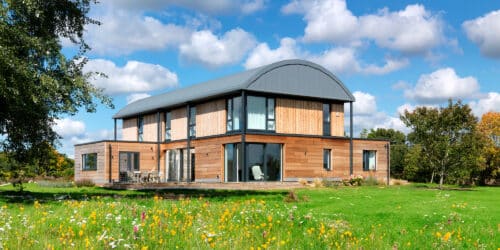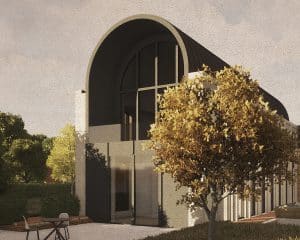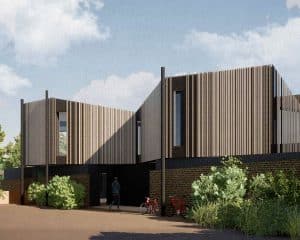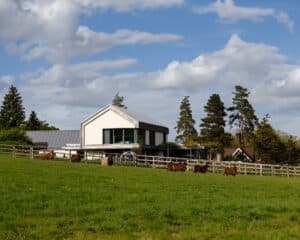New Build
An inspirational, sustainable, energy efficient family home
The design concept for this passive house was to resemble an agricultural barn, respect the existing hierarchy. Integral to our designs were flood prevention measures, creating a sustainable drainage strategy and many biodiversity enhancements.
As part of the site falls within the 1 in 100 year flood risk area, the landscape design includes a number of natural ponds that form part of an integrated drainage system and improve the local ecology.
