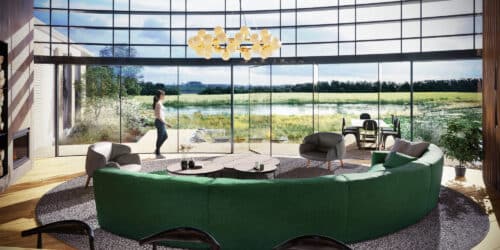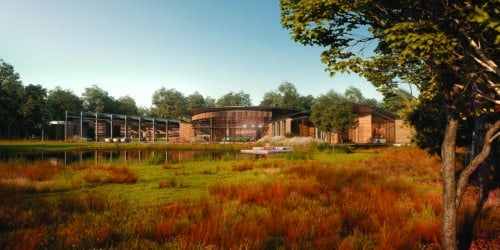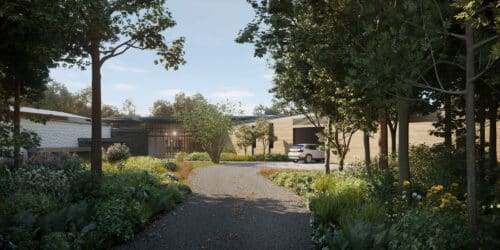New Bulid
A multi-generational sustainable country home
Occupying 23ha, Green Fox Farm provides a setting for a large multi generation family home. The Paragraph 84 (Para 84) house is arranged as a series of wings for different family members, arranged around a central communal living space.
Each wing provides secluded outside private space for its inhabitants. Each outside space has a different orientation and relationship to its landscape, so the treatment of each courtyard changes in response to these variables. A site wide permaculture strategy which employs Yeoman’s scale of permanence sets up some fundamental structure for the capture and movement of water within the site.
The house captures & distributes rainwater into the various irrigation retention ponds to help sustain the various agricultural activities planned for parts of the site.
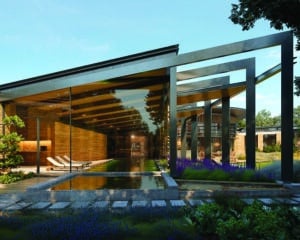
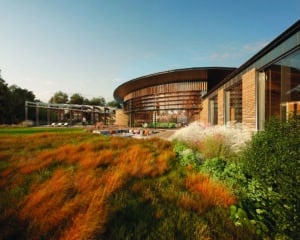
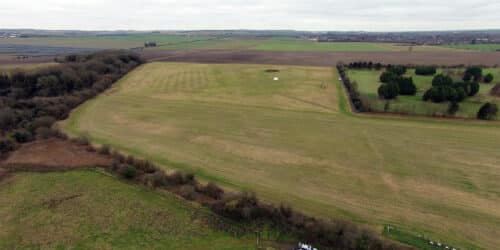
Each wing provides secluded outside private space for its inhabitants
Plan
First Floor
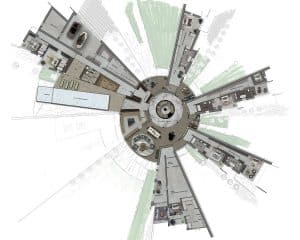
Structure
Innovative design
Each outside space has a different orientation and relationship to its landscape, so the treatment of each courtyard changes in response to these variables.
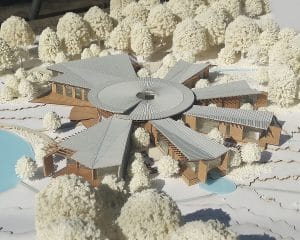
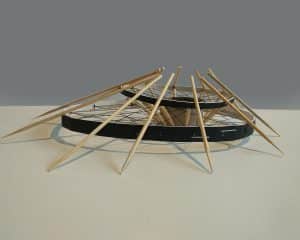
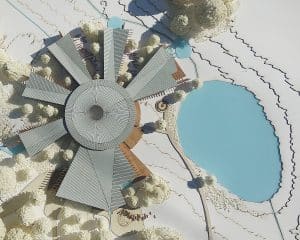
Each outside space has a different orientation and relationship to its landscape, so the treatment of each courtyard changes in response to these variables.
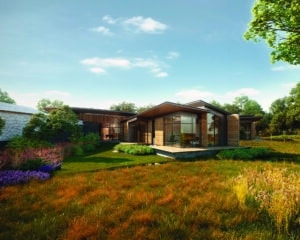
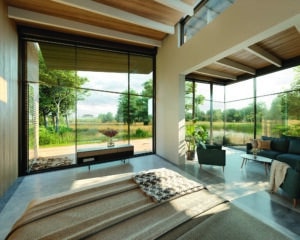
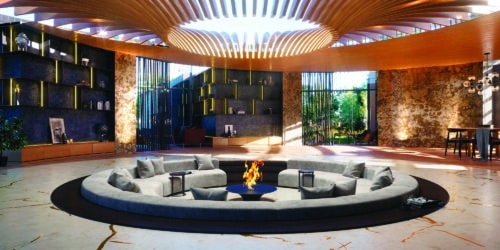
Inspiration
Palette Creation
Using colours and textures from the sounding areas so that the building blends into its natural environment.
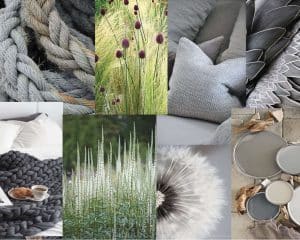
Using colours and textures from the sounding areas so that the building blends into its natural environment.
Technology
Energy Management
The fluctuating occupancy dynamics of this home have led us to develop some innovative energy management techniques through solar orientation, arrangement of glazing, degree & distribution of thermal mass and methods of harnessing & moving solar gain energy through a series of independent MVHR systems & heat exchangers are all explored with the design of this family home.
Where it is felt appropriate for the house to express itself boldly we are exploring the locally distinctive use of plaster pargetting. Where the house is seeking to assimilate into its setting a more natural palette of materials and tones is deployed. Various solar and lighting control devices are used, each tailored to the specific dynamics of orientation, exposure to summer & winter solar gains, occupancy, frequency of use and an objective to minimise presence within the landscape at night.
The proposals have benefitted from a series of design reviews with South Cambs Design Enabling Panel who have helped to push the functional, practical and environmental strategies as well as the architectural and philosophical rigour of the proposals.
