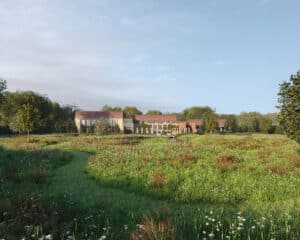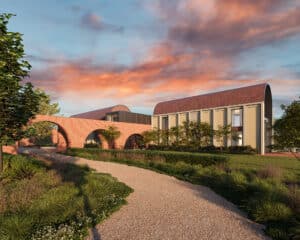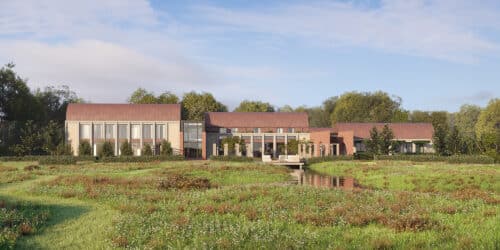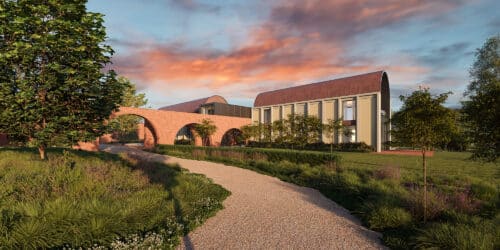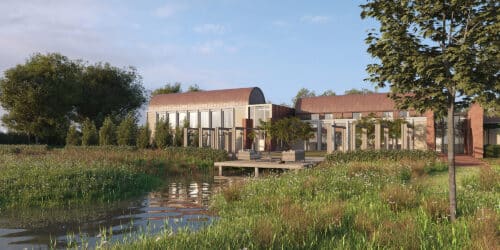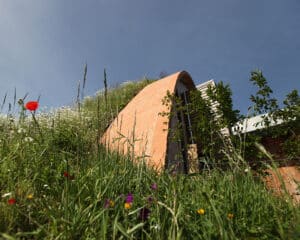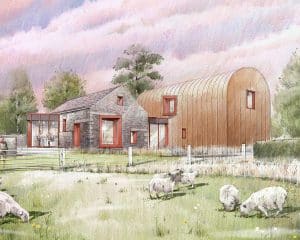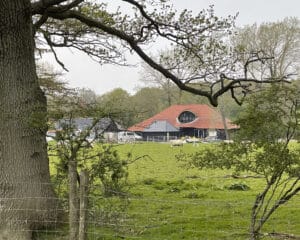New Build
An inspirational, sustainable design
On Friday 20th October 2023, East Herts District Council approved our application for an exceptional new Paragraph 84 (Para 84) dwelling and landscape, located on the site of a former chicken farm. This scheme for a substantial new contemporary isolated Paragraph 84 dwelling playfully explores the remnants form & layout of the former chicken farm buildings which comprised a grid of barrel roofed structures now long since demolished and with woodland having established between the footprints of the former structures.
Our scheme explores the grids and rhythms created by these arched structures. The arches are expressed as negative extracted silhouettes helping to frame views, divide spaces, organise and unify the architecture and landscape.
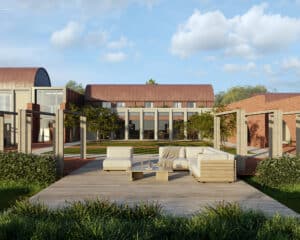
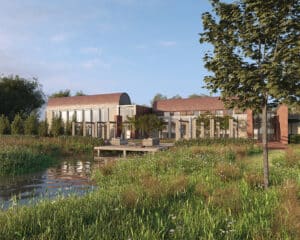
Landscaping
Working with award winning landscape architect, Phil Allen Design, the landscape proposals involve significant enhancements in habitat and biodiversity across this large degraded brownfield site.
The scheme benefitted from engagement with and ultimately was endorsed by The Design Review Panel.
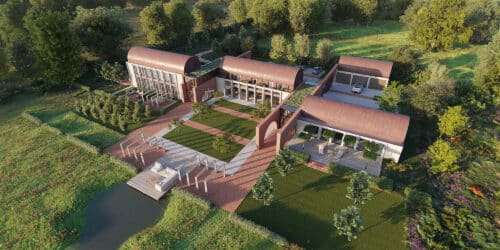
The arches are expressed as negative extracted silhouettes helping to frame views, divide spaces, organise and unify the architecture and landscape.
