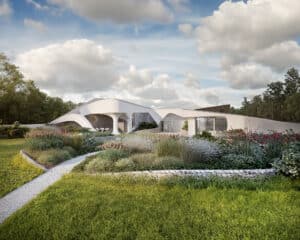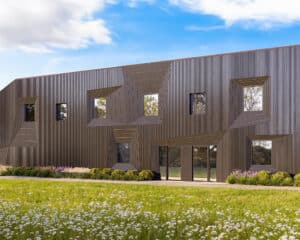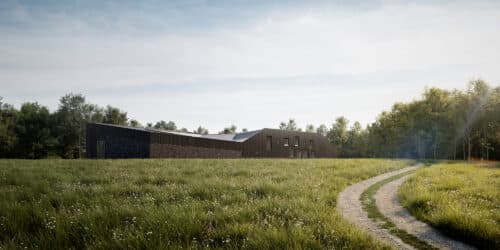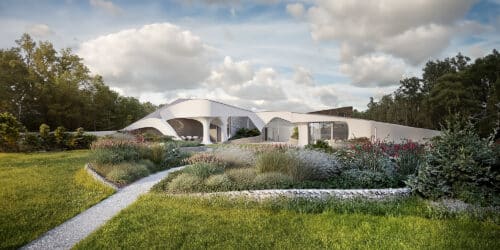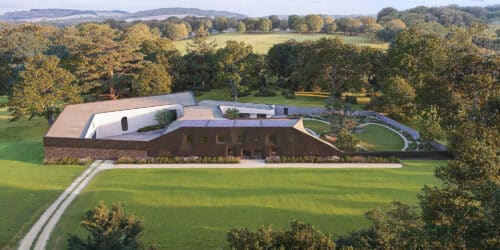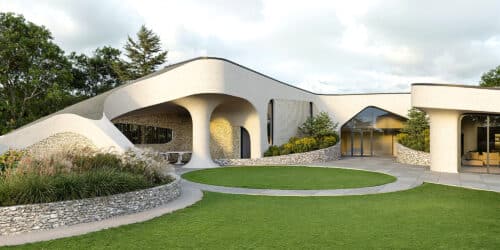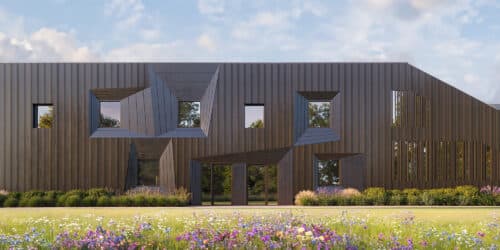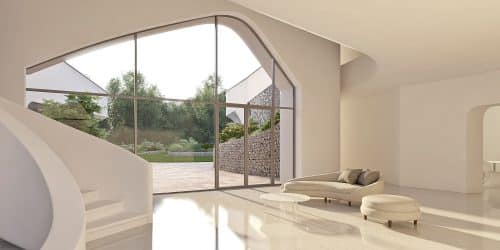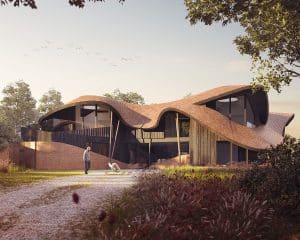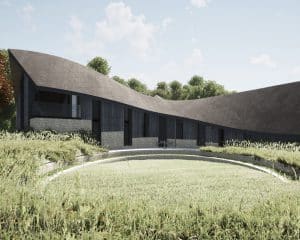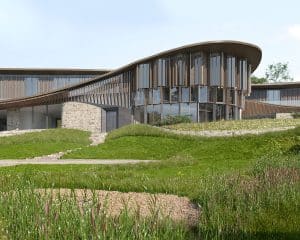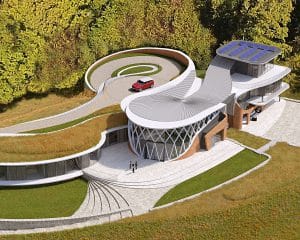Contextual Inversion
Exploring the characteristics of flint
On the 10th June 2024 Chichester District Council granted planning permission for this exceptional new isolated Paragraph 84 (Para 84) dwelling which enjoys views across the South Downs National Park. A great team effort by Hughes Planning & Squires Young Landscape Architecture
The architectural narrative for this ambitious passive house has developed from the key black and white characteristics of a flint nodule, which is a locally quarried material found in this area.
Our proposals explore these contrasting textures and enable the building to assimilate into the woodland backdrop when being viewed from the public realm. The dark external simplicity sets up a dramatic surprise when entering the building, revealing its curved white courtyard and bright interior spaces.
Foxbury Lane
Sales Video
South Downs Proposal
From Design Review to Approval
A detailed analysis of views from within the South Downs National Park revealed a part of the site which was shielded by various foreground screening. This screened portion of the site has then directly informed the footprint of our proposals.
Working with Hughes Planning and Squires Young Landscape Architects, these proposals had been scrutinised by and ultimately fully endorsed by The Design Review Panel.
We’re grateful to officers at Chichester D.C. who had recommended the scheme for approval only to be refused at committee. A subsequent Appeal hearing led to a decision which fully supported every aspect of the design except for some additional detail being required regarding nitrate neutrality. The subsequent resubmission now enabled CDC to delegate the approval.
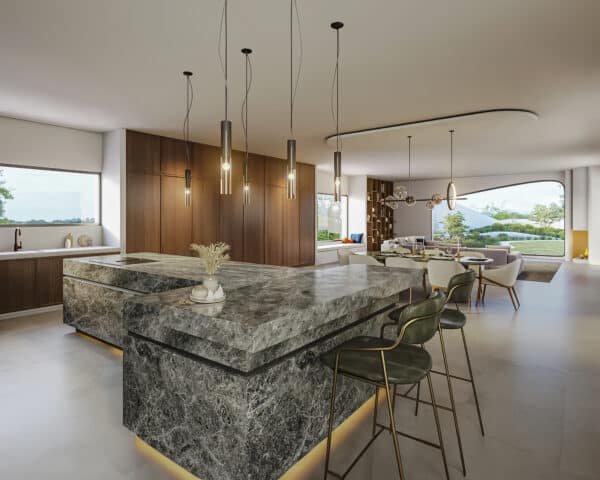
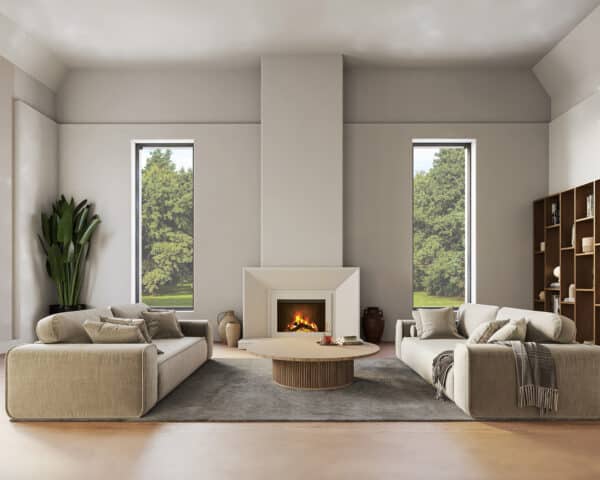
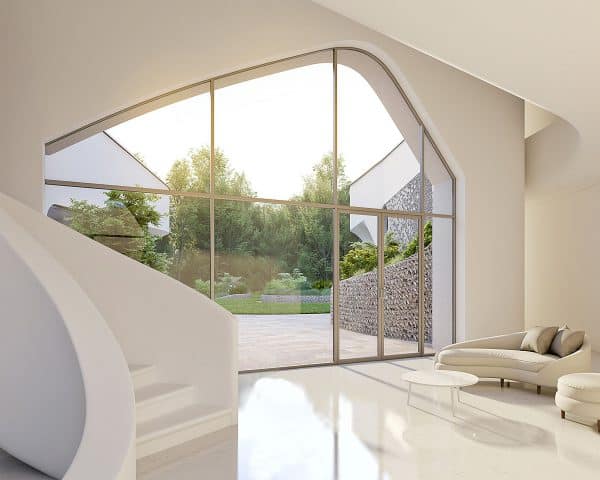
Elevated
Floor Plan
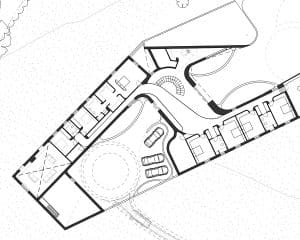
Facade treatment detail
Conchoidal fracture of flint
The external facade of Foxbury explores the dark, hard & sharp characteristics of a flint nodule. The conchoidal fracturing that occurs in silica has been used to express directional views from windows. We’ve used a bronze coloured metal on the window reveals to reflect the colouration that occurs when a shard of flint shears from the dark mass within a flint nodule. Within these deep window reveals we have integrated external blinds & shutters to help prevent night time light escaping and to help retain thermal energy.
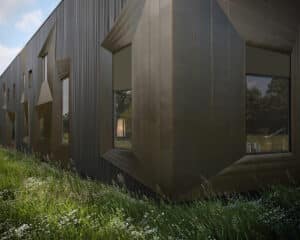
The external facade of Foxbury explores the dark, hard & sharp characteristics of a flint nodule. The conchoidal fracturing that occurs in silica has been used to express directional views from windows. We’ve used a bronze coloured metal on the window reveals to reflect the colouration that occurs when a shard of flint shears from the dark mass within a flint nodule. Within these deep window reveals we have integrated external blinds & shutters to help prevent night time light escaping and to help retain thermal energy.
Para 84
Other Projects You Might Like
