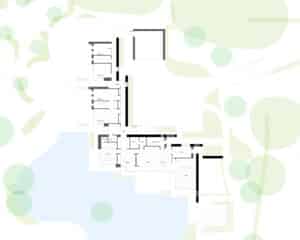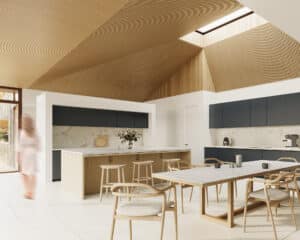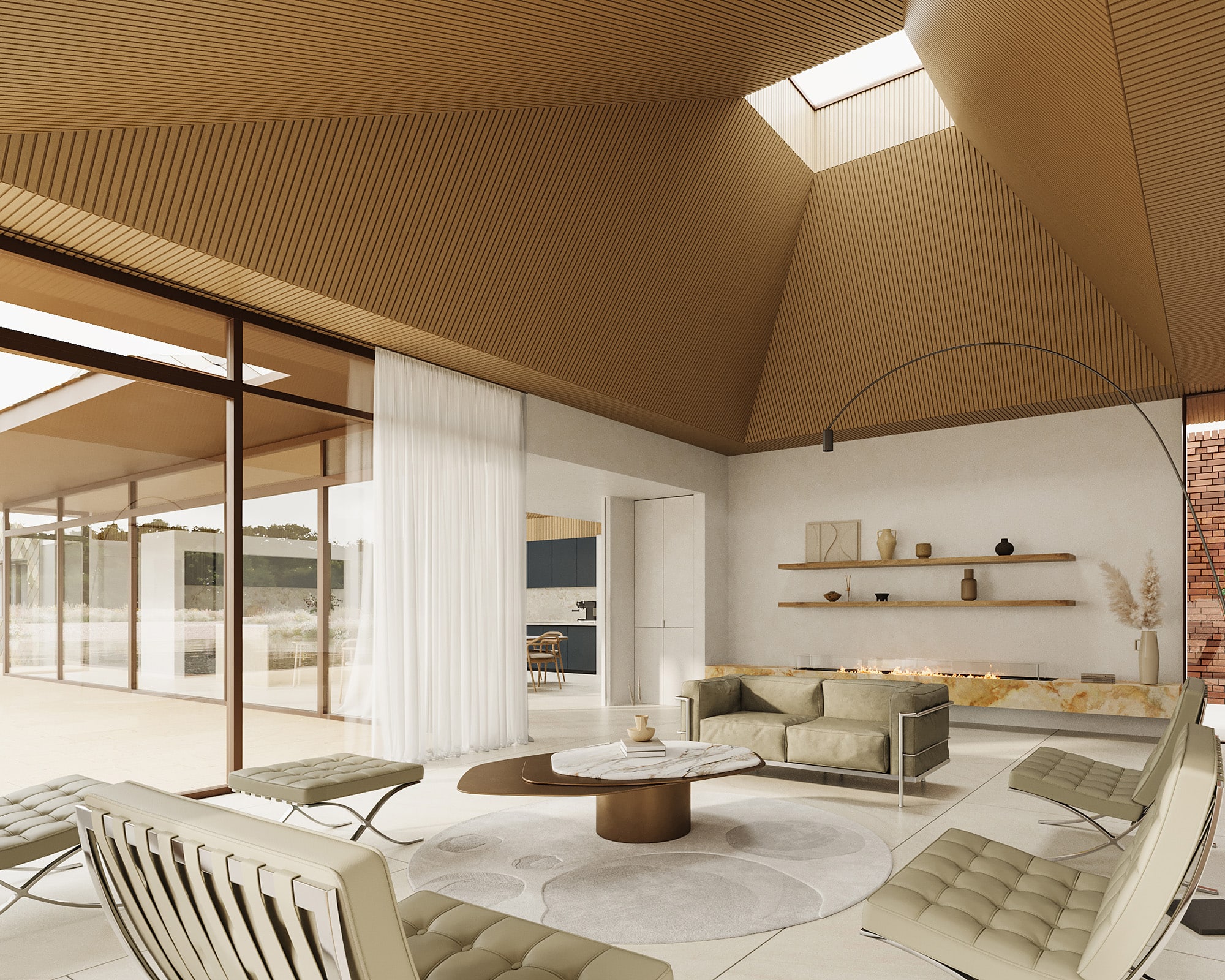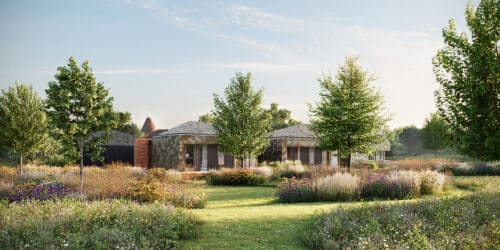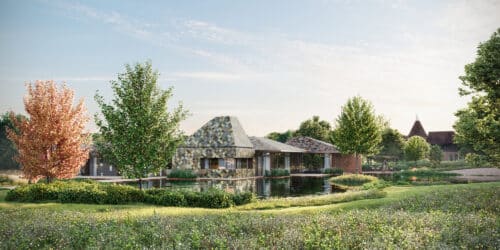An inspirational, sustainable, energy efficient family home
On the 22nd November 2024 Ashford Borough Council delegated approval for this exceptional Paragraph 84 (Para 84) scheme near Woodchurch, Kent. The scheme presents a composition of free-standing ‘garden’ walls to the arrival courtyard. The expression of the walls and materiality are familiar to the local defining characteristics.
The arrival courtyard is framed on three sides by the building blocks. The arrangement creates a cluster of pavilions separated by expressed threshold spaces. Defined glazed openings frame key views to the surrounding pond, gardens and landscape.
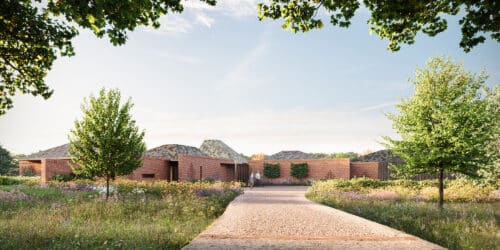
Landscape
Respecting Building Hierarchy
The new dwelling is located discreetly to the rear of the oast, behind a mature hedge and sat within a distinct well contained plot. The existing linear access to the site sets up a strong sense of arrival to a satellite farmstead, which was felt important to retain and not dominate through the introduction of a new dwelling. In other words this is not a farmstead which should have a principle farmhouse so it is important that the building hierarchy is well understood & not adversely affecte Accessing the new property initiates a sense of arriving at a subservient building to the oast, which is accentuated by the sense of arriving at a walled garden. The plan is organised beneath a series of pitched roofs which sit behind these walls and clad with a diagonal metal tile colour palette which is informed by the variation in colour seen on the oast and varied slightly between each building element relating to different contextual influences. The design is benefitting from engagement wit
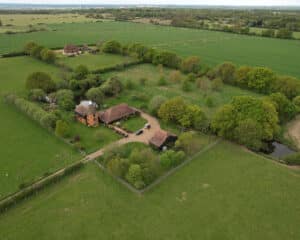
The new dwelling is located discreetly to the rear of the oast, behind a mature hedge and sat within a distinct well contained plot. The existing linear access to the site sets up a strong sense of arrival to a satellite farmstead, which was felt important to retain and not dominate through the introduction of a new dwelling. In other words this is not a farmstead which should have a principle farmhouse so it is important that the building hierarchy is well understood & not adversely affecte Accessing the new property initiates a sense of arriving at a subservient building to the oast, which is accentuated by the sense of arriving at a walled garden. The plan is organised beneath a series of pitched roofs which sit behind these walls and clad with a diagonal metal tile colour palette which is informed by the variation in colour seen on the oast and varied slightly between each building element relating to different contextual influences. The design is benefitting from engagement wit
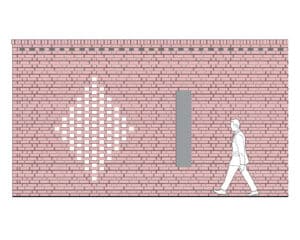
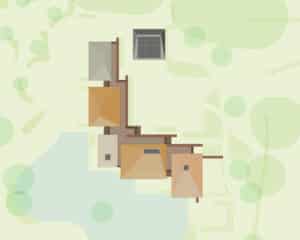
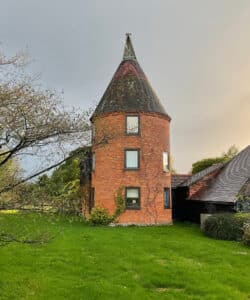
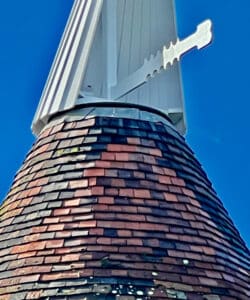
Floor Plan
