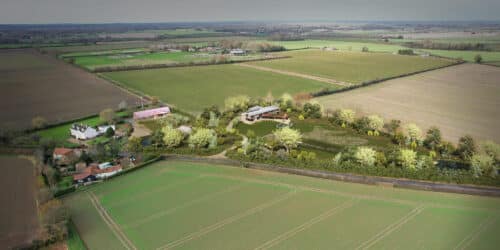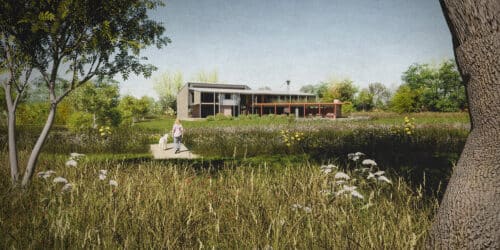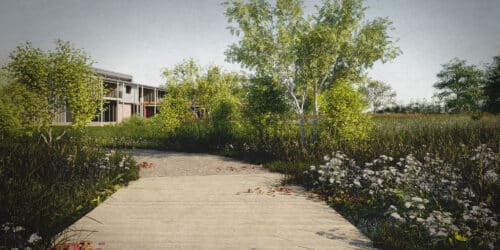New Build
An inspirational, sustainable, energy efficient family home
This exceptional new Paragraph 84 scheme removes a cluster of disused & derelict farm sheds and the regeneration of two historic ponds on the site which informed an extensive ‘wet-led’ landscape and contextual building design responds to the agricultural building hierarchy on this long established isolated rural farmstead. Working with Axiom Planning and PAD (Phil Allen Design) landscape architects, this project was a great collaborative team effort.
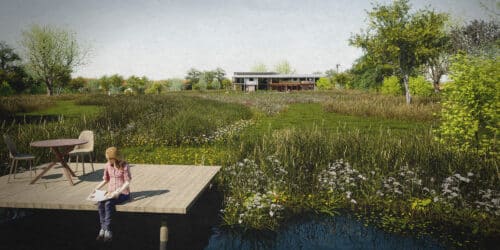
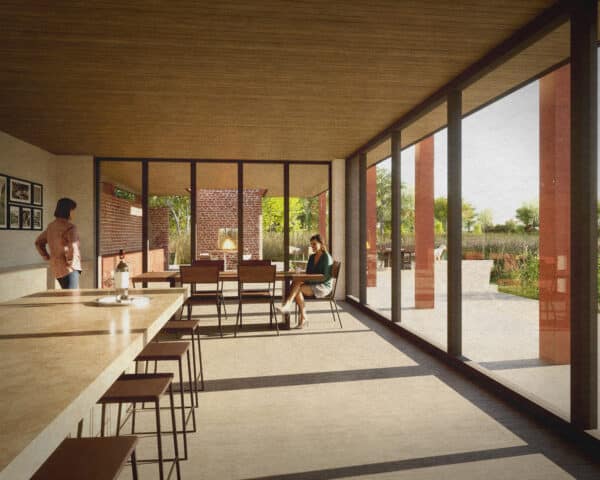
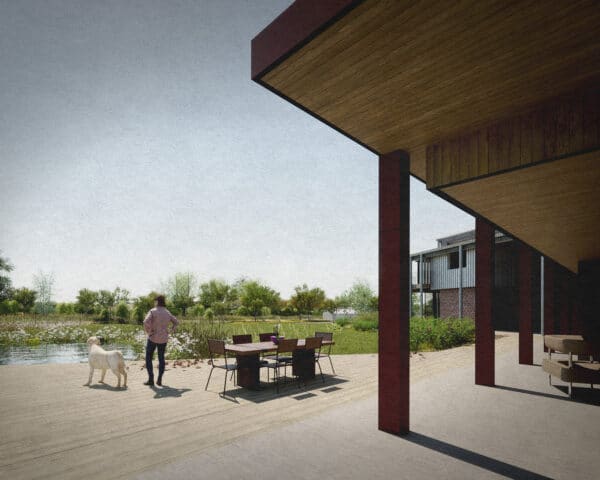
Landscape
Architecture in Harmony with Nature
The design narrative for this project has developed around a response to the established architectural hierarchy of the buildings which form this isolated rural farmstead, which already has a principal dwelling. In situations such as this it feels inappropriate for any new Paragraph 84 (Para 84) dwelling to seek to dominate and become the new principal dwelling. As we’re guided by local & national planning policies, what we should be demonstrating is that our proposals “fit in with the form & layout of the surroundings” (NPPF paragraph 139b) and be “sensitive to the defining characteristics of the local area” Paragraph 84.
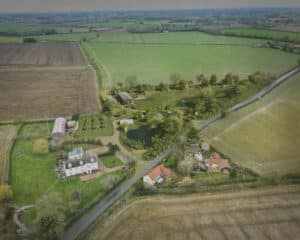
The design narrative for this project has developed around a response to the established architectural hierarchy of the buildings which form this isolated rural farmstead, which already has a principal dwelling. In situations such as this it feels inappropriate for any new Paragraph 84 (Para 84) dwelling to seek to dominate and become the new principal dwelling. As we’re guided by local & national planning policies, what we should be demonstrating is that our proposals “fit in with the form & layout of the surroundings” (NPPF paragraph 139b) and be “sensitive to the defining characteristics of the local area” Paragraph 84.
