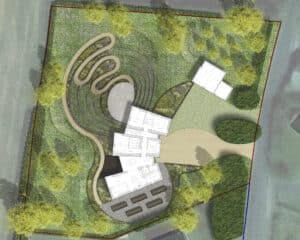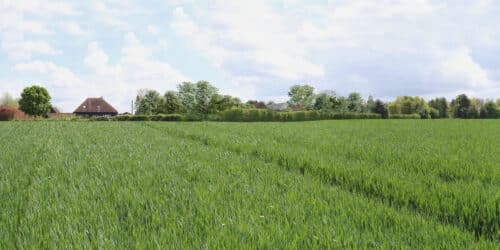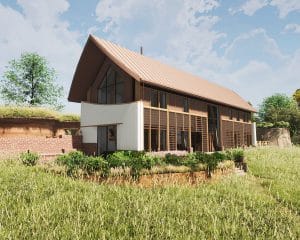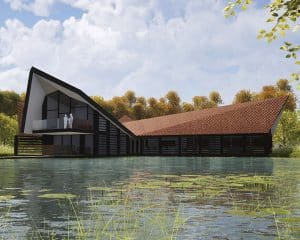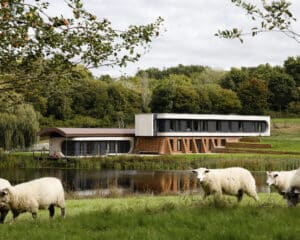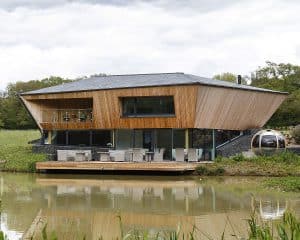New Build
Outstanding and innovative dwelling
The vision for this project is to create an outstanding and innovative dwelling which, in accordance with Paragraph 139 of the NPPF, fits in with the overall form and layout of the surroundings. On this project we worked closely with DHA Planning and EDLA Landscape Architects to achieve the brief which required a highly sustainable fully wheelchair accessible lifetime home enabling the clients to continue to live on the site as their needs evolve in the future.
This site first came to Hawkes after a planning application for a different scheme on the site was refused and then dismissed at appeal. An alternative approach to planning has been employed by the design team using Paragraph 139 of the NPPF and enhancements to the landscape to ensure the proposals are sensitive, and an enhancement, to the Kent Downs the AONB.
The proposals take the form of tripartite gables which pivot through the site aligning to the existing neighbours. Each gable has a different material treatment transitioning from a residential material palette to an agricultural material palette in response to the immediate surrounding context. In plan each gable chamfers to present a narrow end to the street and a wider end which opens up to views of the AONB.
The idea of utilising the locally distinct feature of deneholes came about early in the design process. Deneholes, or Dane Holes, are excavations in the chalk consisting of a vertical shaft which widens out into one or more chambers below ground. There are multiple theories as to their original purpose including storehouses for grain, hiding places or dwellings, or simply left over from the excavation of chalk. Many deneholes now are filled or appear as depressions in the landscape.
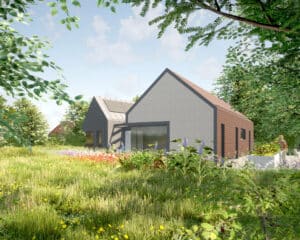
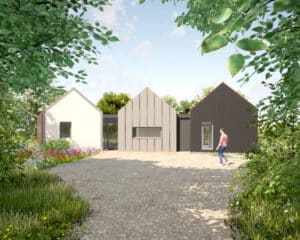
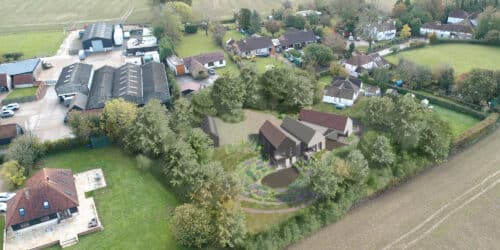
Landscape
The Sunken Garden
The proposals presents as a single storey building in the landscape and uses the deneholes concept to create a sunken garden to allow light to a lower ground floor which contains a rehabilitation space for physical therapy. A key requirement of the brief was for the home to be future proofed to be fully wheelchair accessible and even the sunken gardens is accessible with level access from the inside to the garden and a wheelchair accessible meandering path down from the upper garden level.
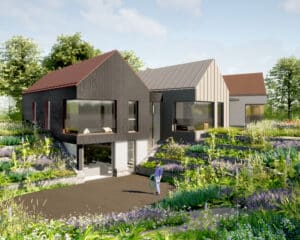
The proposals presents as a single storey building in the landscape and uses the deneholes concept to create a sunken garden to allow light to a lower ground floor which contains a rehabilitation space for physical therapy. A key requirement of the brief was for the home to be future proofed to be fully wheelchair accessible and even the sunken gardens is accessible with level access from the inside to the garden and a wheelchair accessible meandering path down from the upper garden level.
