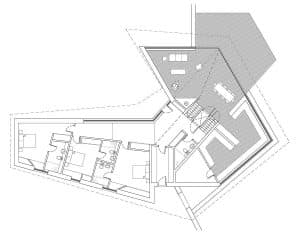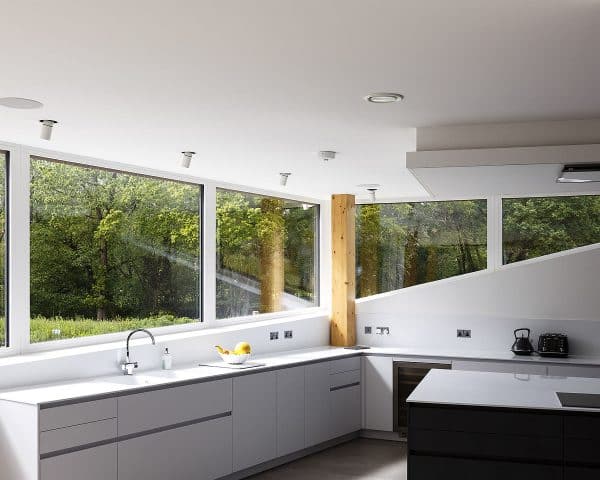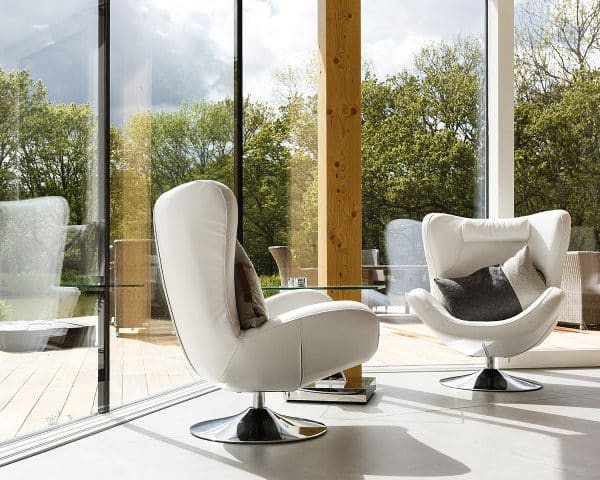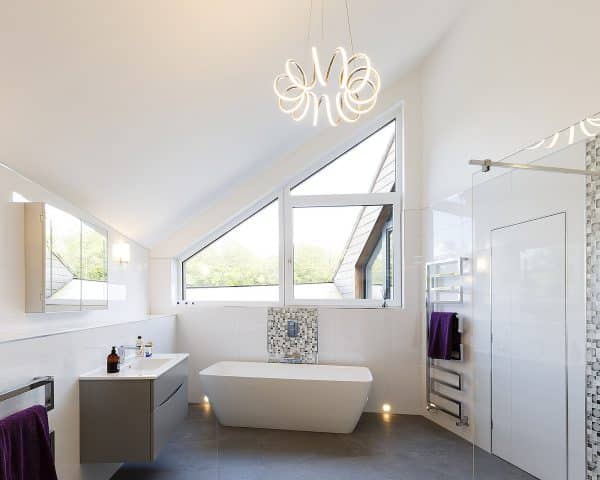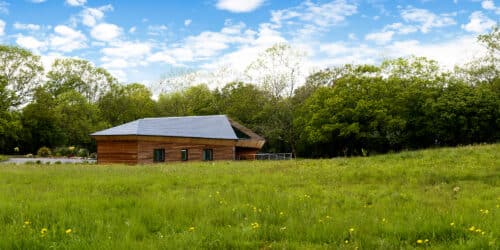New Build
An inspirational, sustainable, energy efficient family home
The central component of the design is an irregular shaped building over two floors, which blurs the lines between walls, soffits and roof.
The design reinterprets the way in which traditional building features are constructed in an architecturally innovative and interesting way. In addition, significant landscape and ecological enhancements are proposed by Squires Young Landscape Architecture
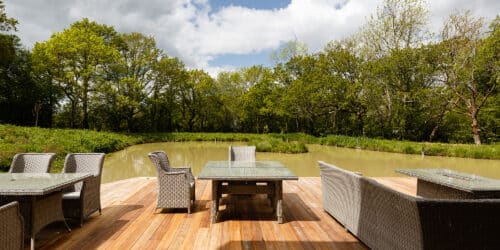
Structure
Manipulating conventional form
The form of the house is generated through a sculptural manipulation of three principle building elements on the adjacent stable building; Wall planes, roof planes and the eaves / fascia detail which sits between these two.
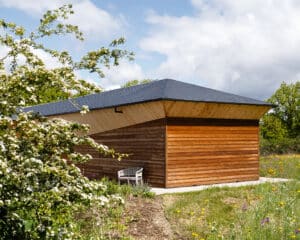
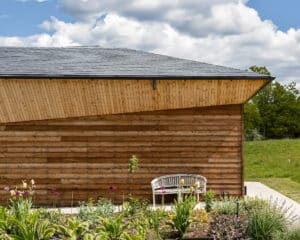
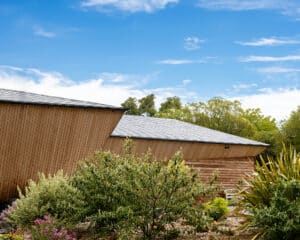
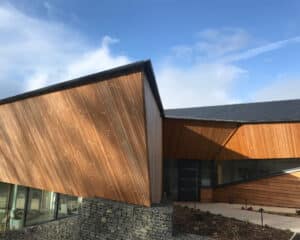
Natural Materials
We have used a palette of locally sourced materials so that the building blends into its natural environment.
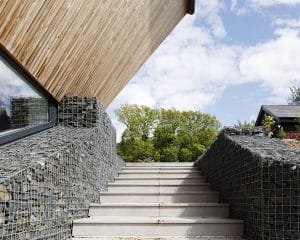
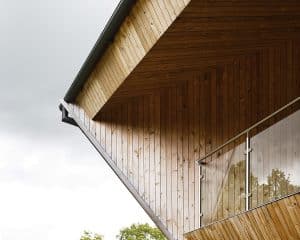
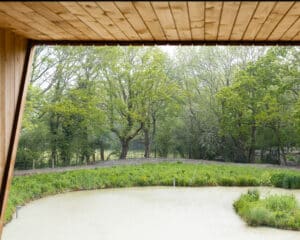
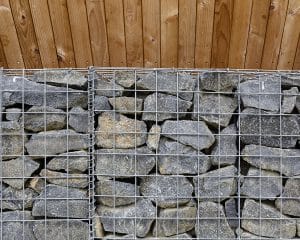
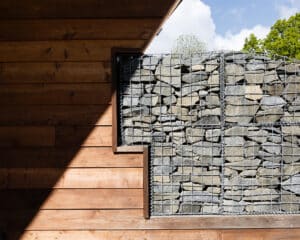
We have used a palette of locally sourced materials so that the building blends into its natural environment.
Plan
First Floor
