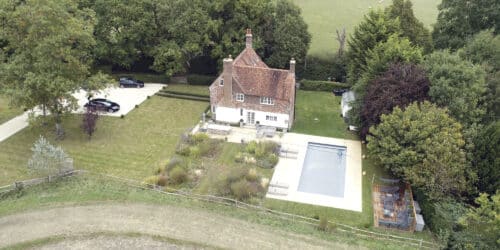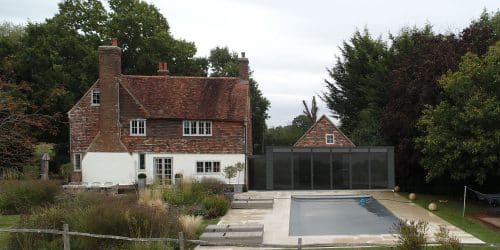Extending a listed cottage
Contemporary extension to a Grade 2 listed cottage in the AONB
This delightful Grade 2 listed cottage, sat within immaculately landscaped gardens, provided only small introspective rooms with no connection to outdoor recreational space.
Our proposals consisted of two distinct elements;
A Contemporary element which linked to the landscaped gardens and A vernacular rear courtyard element
The contemporary element provides a single large contemporary designed extension which opened up to the existing swimming pool & contemporary planted gardens.
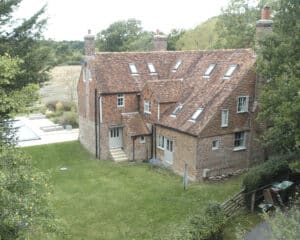
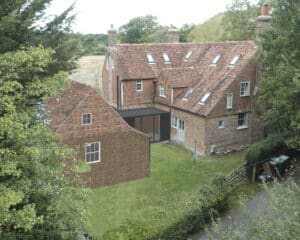
Floor Plan
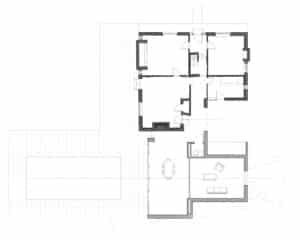
Entrance
Upon arrival to the house along the driveway, the principal elevation of the existing house is seen as well as the side elevation. A contemporary styled swimming pool & landscaping on the side of the house current have very little direct connectivity to the existing house. Our proposals provide a discrete single storey flat roofed space which can better connect the internal living spaces with the recreational spaces & functions outside.
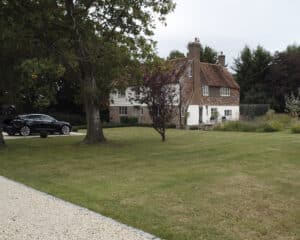
Upon arrival to the house along the driveway, the principal elevation of the existing house is seen as well as the side elevation. A contemporary styled swimming pool & landscaping on the side of the house current have very little direct connectivity to the existing house. Our proposals provide a discrete single storey flat roofed space which can better connect the internal living spaces with the recreational spaces & functions outside.
Tunbridge Wells B.C. approved the scheme in July 2021, praising the design’s sensitive response to context and the listed cottage despite exceeding normal policy limits for extensions to existing dwellings.
The rear courtyard
The rear of the listed cottage consisted of a dominantly clay peg tile roofscape with low eaves and numerous rooflights providing daylight into the cottage. Within the context of this subservient architecture, we extended this theme to create an informal utility courtyard with a new complimentary vernacular extension.
