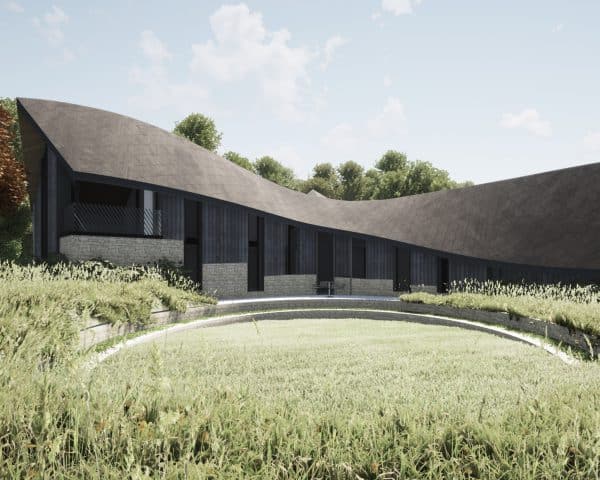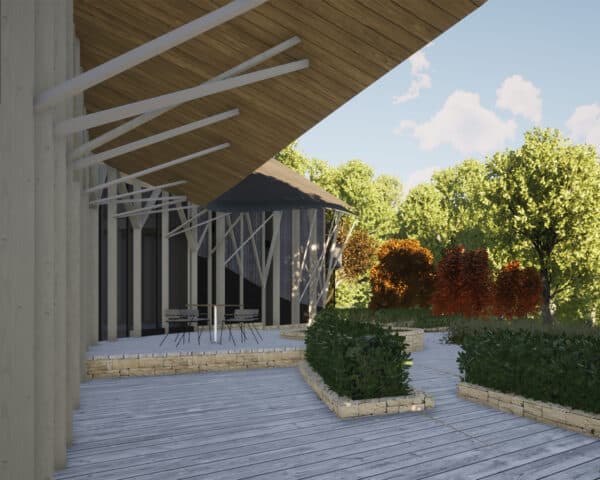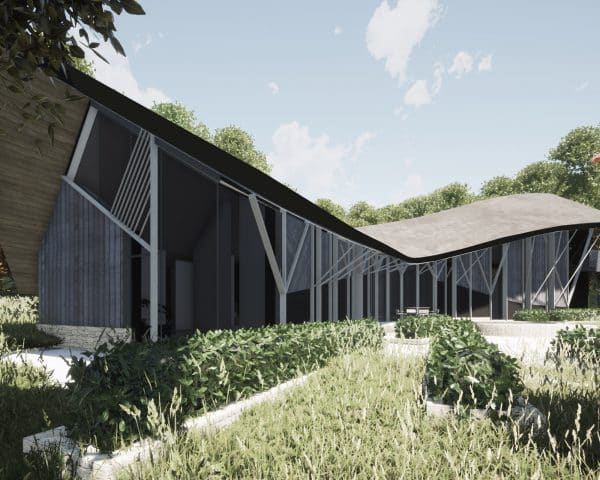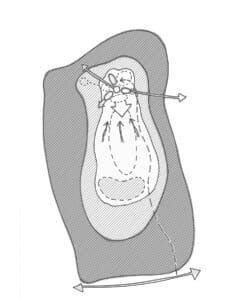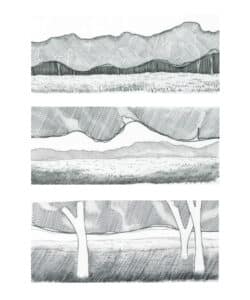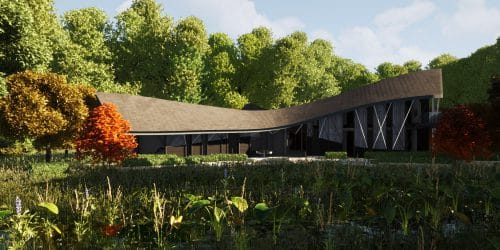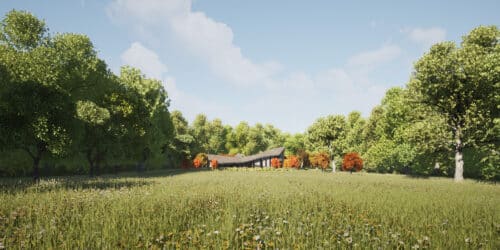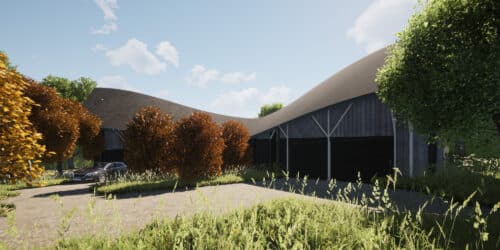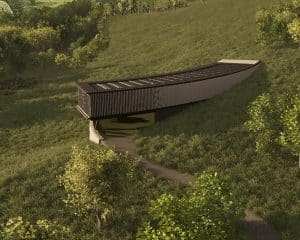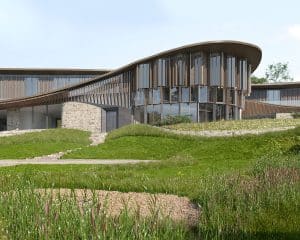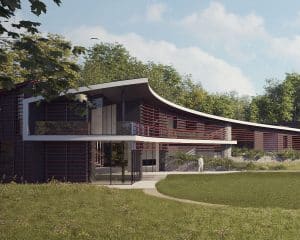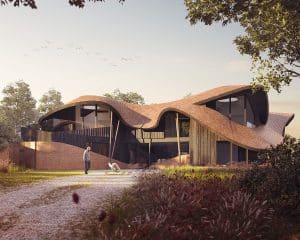New Build
An Inspirational, sustainable, energy efficient family home
The sweeping timber shingled roof responds to the height & scale of the woodland setting and organising the Y shaped plan and the three courtyards the building creates; Arrival, Daytime (South) and Evening (West) The accentuated overhangs mimic the oak tree canopies and provide valuable shading from the summer sun and a recreational threshold space. The articulated overhanging eaves act like branches holding up the elegantly sweeping roof canopy.
