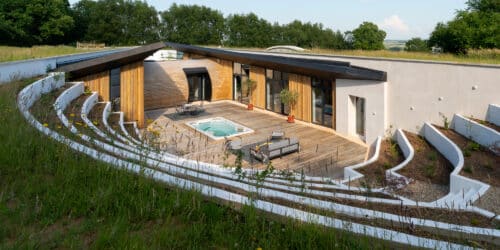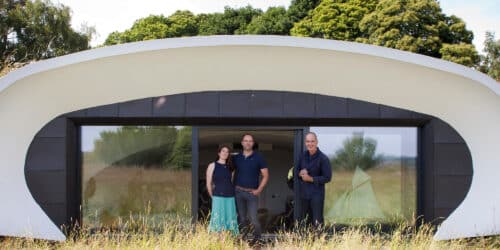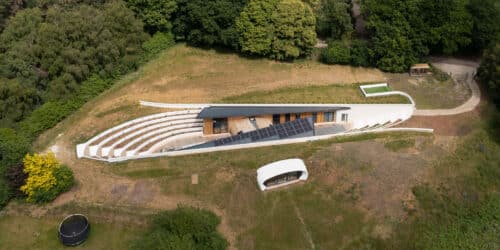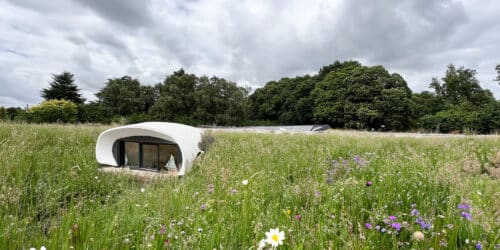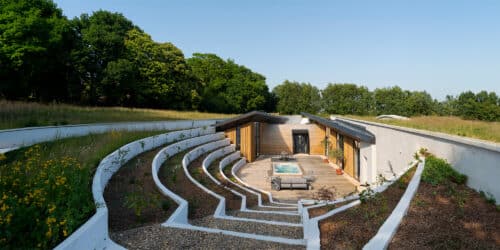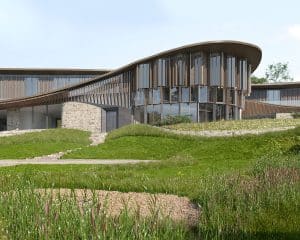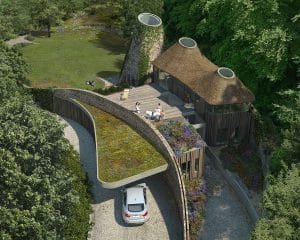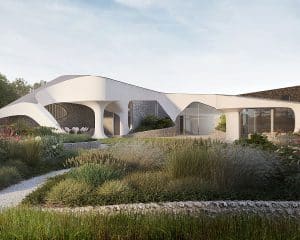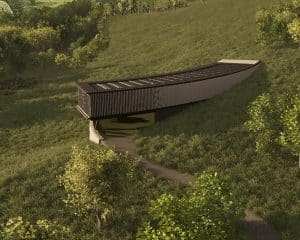New Build
A subterranean Grand Design within a Scheduled Ancient Monument
This site was first introduced to us back in 2009 after the previous landowner had just had a planning application refused and an appeal dismissed for a new dwelling on this site within the Bigbury Camp Ironage hillfort, which is a Scheduled Ancient Monument.
In dismissing the appeal, the planning inspectorate stated that they objected to the principle of a dwelling in this location because the site represented an important “gap” between two existing dwellings on the iron age hillfort.
Located in an elevated position, the Pilgrims Way also runs across the higher northern boundary of the site, revealing long south facing views across the Stour Valley.
Despite this onerous starting point, following some detailed preparatory assessment work we felt that with the right design, an acceptable solution could be found. Thus “Bigbury Gap” was born.
Whilst Bigbury Camp is a Scheduled Ancient Monument, a portion of our site (like the centre of a doughnut) was excluded from this designation, having been a 19th Century gravel quarry. The quarry was later partially backfilled with sand but not to the site’s original levels.
Much of the surrounding Camp had developed into a woodland. Whilst this created a discreet tranquil setting, there was concern that the tree roots would destroy any remaining archaeological interest so in collaboration with the Kent Wildlife Trust, a programme of tree removal was underway to establish the site as a heathland habitat.
Heathland is a biodiversity rich habitat that has declined by some 80% since WWII. Any opportunity to provide new heathland habitat was seen to be of significant value to the ecology & biodiversity of the area.
Our site had for many years been used as a paddock, with all the usual paraphernalia and limited ecological diversity that comes with it. Being already clear of trees however provided a great opportunity to include our site within the programme of heathland establishment across Bigbury Camp.
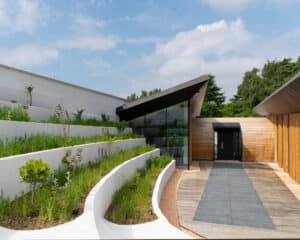
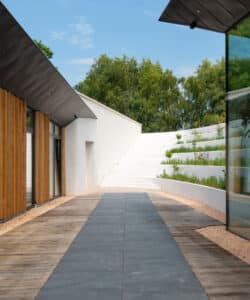
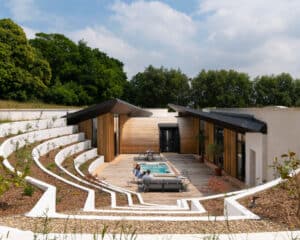
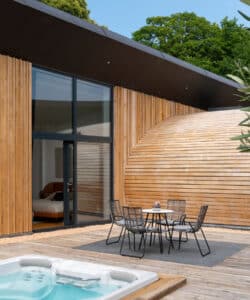
Nestled within the landscape, a house filled with light
Turning to the house itself, it was important from the outset that the “gap” be maintained and the views from the Pilgrims Way across the site be enhanced through the addition of new development.
Our proposals sought to reestablish what would have been the original topography profile of this part of the hill. This would require extensive cut and fill excavation works to make room for the dwelling and use the excavated material to reform the original contours. Once established, these would then be developed into heathland habitat.
The house is arranged as two principle accommodation wings, each partly set beneath the heathland & partly covered by the slicing triangular blades which suggest that the ground might have been sliced open to reveal the space beneath. The two wings are separated by an 80m long, curving terraced courtyard which is divided by a cylindrical tube form connecting the two wings. The central drum provides the entrance to the house via the arrival courtyard while also serving to keep the rear courtyard private.
The scale and gently sloping terraces of the courtyards provide views from within the house of not only treetops and sky but tree trunks and plants – lots of plants ! The courtyards also remain blissfully calm and still, nestled from the wind.
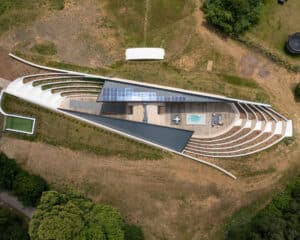
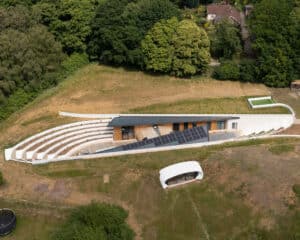
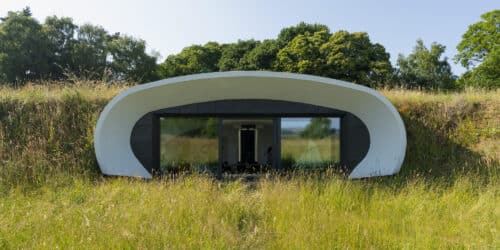
A house with a view
The northern wing of the house provides predominantly bedroom accommodation while the southern wing is arranged as living & working spaces around a large barrel vaulted lounge with a giant picture window facing the views south across the valley.
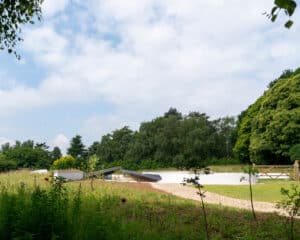
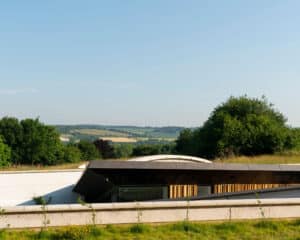
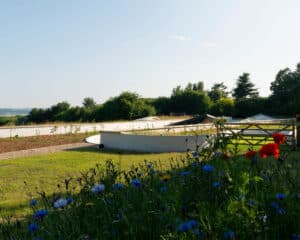
The northern wing of the house provides predominantly bedroom accommodation while the southern wing is arranged as living & working spaces around a large barrel vaulted lounge with a giant picture window facing the views south across the valley.
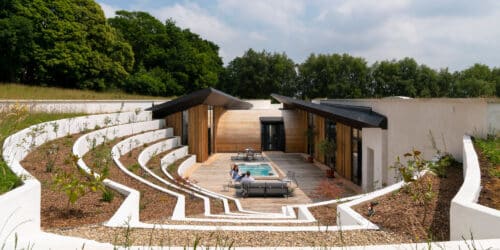
It’s a stealth house, until you reach the top step of the arrival courtyard! Then the striking white curves and sharp angular glazing and roofs set up a jaw dropping WOW! entrance sequence.

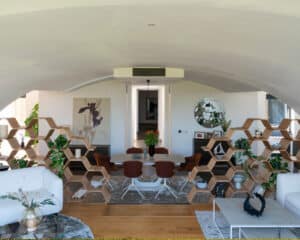



A Grand Design
The scheme was scrutinised by an independent Design Review Panel and later unanimously approved by Canterbury City Council’s planning committee who supported their officer’s recommendation to approve the scheme. Consent was granted back in 17th July 2012.
Over the next 5 years the site was sold to the current owners who retained our services to help deliver the project. The rest is well documented by Kevin McCloud!
Bigbury Hollow was shown on Channel 4’s Grand Designs and also featured in Grand Designs Magazine in 2022.
Photographs courtesy of Grand Design Magazine.

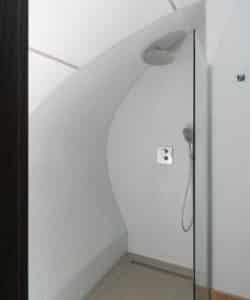

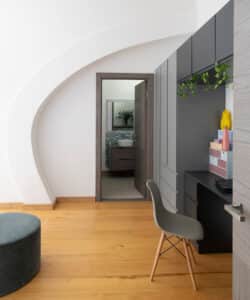
EPC
A rated
As with all Hawkes Architecture’s Paragraph 84 (Para 84) projects to date, Bigbury Hollow has achieved an A rated EPC having been designed with an exceptionally highly insulated thermal envelope as well as having triple glazing throughout, heat recovery ventilation and a wood pellet boiler to provide hot water and underfloor heating. Photovoltaic panels have been integrated onto the south facing triangular blade roof.
Next year, once the client has settled down living in the house, we’ll undertake some Post Occupancy Evaluation to see how the house is performing against the original design criteria. Similar analysis on other homes we’ve built since our original Grand Design have revealed a positive performance gap – i.e. houses working better than even the high level set for them!
