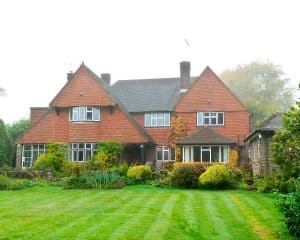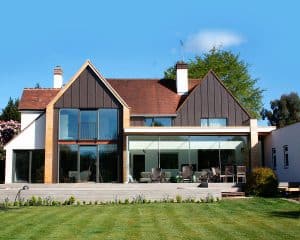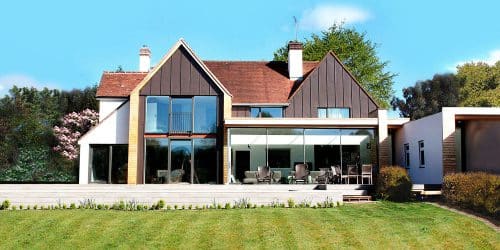Bringing Light to Life
Extension & Remodelling
A once dark and dated property has been metamorphosised into a striking, light-filled contemporary dwelling.
The transformation began with a bold rear extension, where expansive structural glazing became the key to flooding the interior with natural light and dissolving the barriers between inside and out. Now the space feels open, uplifting, and the inhabitants feel connected to the outside.
To elevate the home’s presence, we redefined its exterior, replacing large sections of outdated clay tiling with a sophisticated blend of Monocouche render and sleek Rheinzink cladding. The interplay of textures creates a striking visual contrast.
Completing the transformation, an extensive eco-deck effortlessly extends the living space outdoors, crafting seating areas that invite connection and relaxation and embracing the beauty of the garden.


