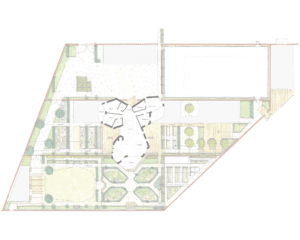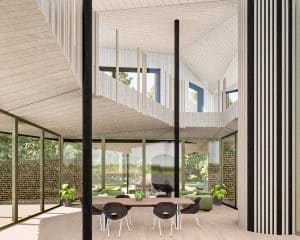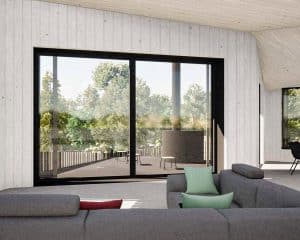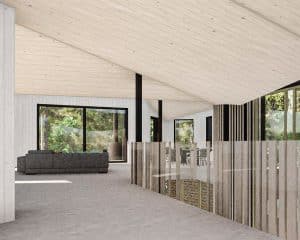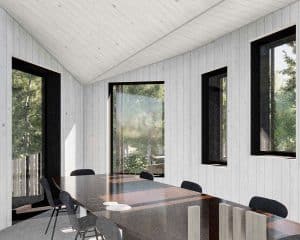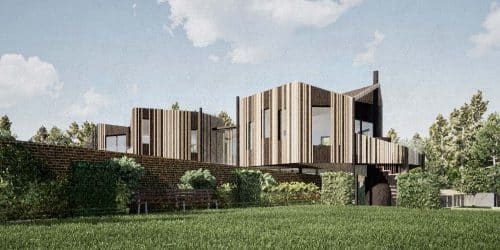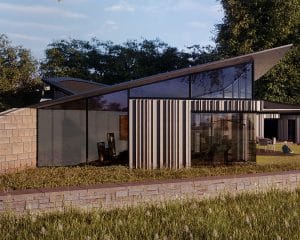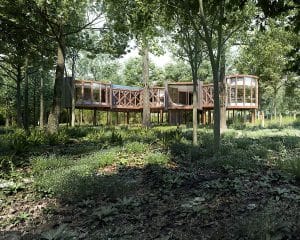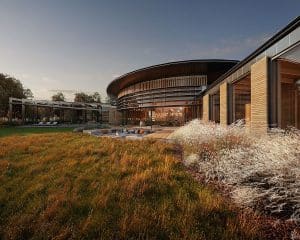New Build
An inspirational, sustainable, energy efficient family home
On the 6th October 2023 East Herts D.C. approved our application for an exceptional Paragraph 84 (Para 80) house set within a walled garden to the former country house, Albury Hall.
This walled garden site is unusual in being divided into three linear “rooms” contained by its perimeter wall. A design narrative developed which explores the linear organisation of spaces & functions within the walls at ground level and contrasting this with the orientational freedom that exists above & beyond the confines of the walls.
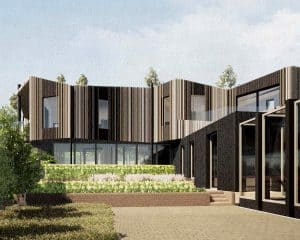
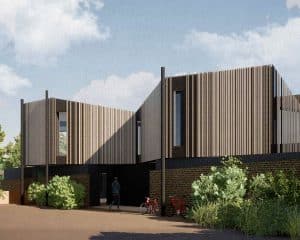
Within the Landscape
Innovative Design in a Secluded Setting
This bold & playful Paragraph 84 (Para 80) design works very hard to provide carefully considered relationships between each space for its busy and ambitious occupants. A nearby public footpath offers a brief glimpse of an exciting and innovative response to a secluded and under-utilised working garden to the former country estate.
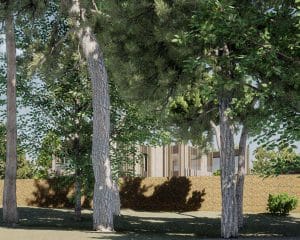
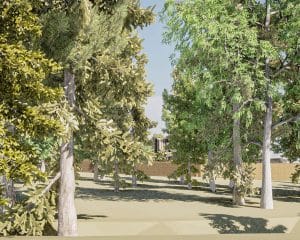
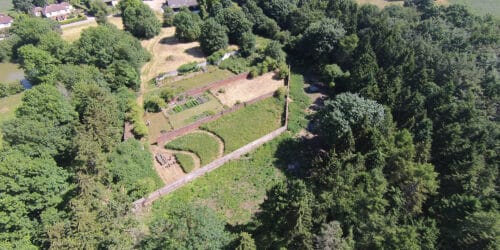
Cross Sections
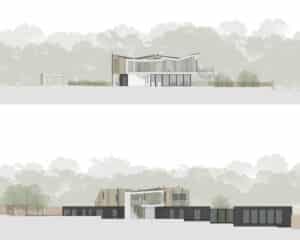
Albury Hall’s design works very hard to provide carefully considered relationships between each space for its busy and ambitious occupants.
Materials
The materials being used on Albury Hall; 1. Biodiverse Roof 2. EPDM Roof 3. Timber Cladding 4. Tripple Glazed Windows, Metal Cladding, Solar Thermal Panels 5. Existing Restored Brick Wall
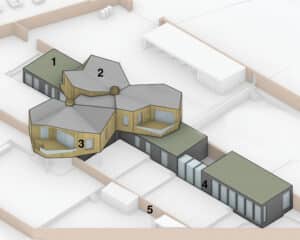
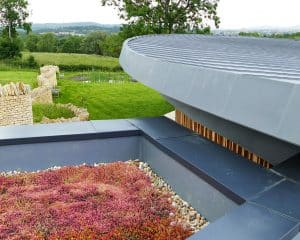
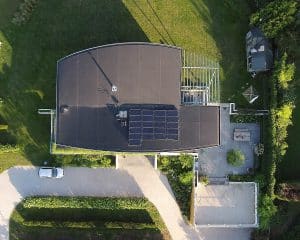
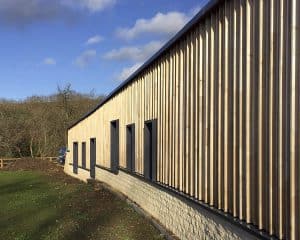
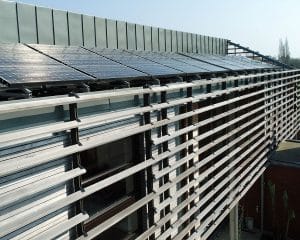
The materials being used on Albury Hall; 1. Biodiverse Roof 2. EPDM Roof 3. Timber Cladding 4. Tripple Glazed Windows, Metal Cladding, Solar Thermal Panels 5. Existing Restored Brick Wall
Floor Plan
Exploring Functional Spaces
The expressive first floor functions branch off from trunks which anchor these spaces through to the ground floor below. With each of the three walled garden rooms playing distinctly different functional roles, the design creates a rich tapestry of spaces, views & moments in each space and at each level.
