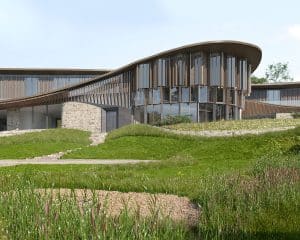News
Valley View In The AONB
Hawkes Architecture, in collaboration with Ridge Planning and DLA Landscape Architecture are delighted that our plans for a new paragraph 79 house set within the Cotswolds AONB have been submitted to Tewkesbury District Council. The proposed dwelling replaces a small agricultural tied dwelling which is set within a significantly extended landholding. The bold striking proposals have grown out of the unique characteristics of the valley escarpment within which the proposals nestle.
Project Details

Hawkes Architecture, in collaboration with Ridge Planning and DLA Landscape Architecture are delighted that our plans for a new paragraph 79 house set within the Cotswolds AONB have been submitted to Tewkesbury District Council. The proposed dwelling replaces a small agricultural tied dwelling which is set within a significantly extended landholding. The bold striking proposals have grown out of the unique characteristics of the valley escarpment within which the proposals nestle.