News
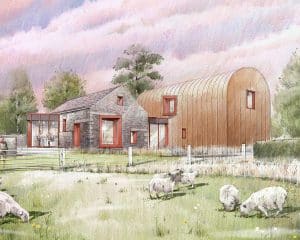
May 2020
Scots Pines Application
Hawkes Architecture have submitted plans for a modest Paragraph 79 isolated dwelling set within working farmland near Ashbourne in Derbyshire. The house has been designed for a family who have…
Hawkes Architecture have submitted plans for a modest Paragraph 79 isolated dwelling set within working farmland near Ashbourne in Derbyshire. The house has been designed for a family who have been involved with farming their whole lives.
Hawkes Architecture have submitted plans for a modest Paragraph 79 isolated dwelling set within working farmland near Ashbourne in Derbyshire. The house has been designed for a family who have been involved with farming their whole lives.
May 2020
Scots Pines Application
Hawkes Architecture have submitted plans for a modest Paragraph 79 isolated dwelling set within working farmland near Ashbourne in Derbyshire. The house has been designed for a family who have been involved with farming their whole lives.
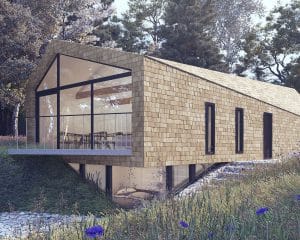
April 2020
Green Belt & AONB Consent
Sevenoaks District Council have approved our plans for a new dwelling within the Metropolitan Green Belt and Kent Downs AONB. Set within woodland near Knole Park, the dwelling replaces a…
Sevenoaks District Council have approved our plans for a new dwelling within the Metropolitan Green Belt and Kent Downs AONB. Set within woodland near Knole Park, the dwelling replaces a former WWII structure. Strict parameters guided the form of the building in order to comply with principles of the Green…
Sevenoaks District Council have approved our plans for a new dwelling within the Metropolitan Green Belt and Kent Downs AONB. Set within woodland near Knole Park, the dwelling replaces a former WWII structure. Strict parameters guided the form of the building in order to comply with principles of the Green Belt designation.
April 2020
Green Belt & AONB Consent
Sevenoaks District Council have approved our plans for a new dwelling within the Metropolitan Green Belt and Kent Downs AONB. Set within woodland near Knole Park, the dwelling replaces a former WWII structure. Strict parameters guided the form of the building in order to comply with principles of the Green Belt designation.
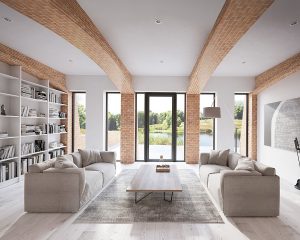
April 2020
Lake House Construction
Despite the Covid-19 lockdown we are busy working with the design & construction team to get ready to start work as soon as it’s deemed safe to do so. We…
Despite the Covid-19 lockdown we are busy working with the design & construction team to get ready to start work as soon as it’s deemed safe to do so. We are determined that 2020 will not put a dampener on realising our client’s dream of living by their lakes!
Despite the Covid-19 lockdown we are busy working with the design & construction team to get ready to start work as soon as it’s deemed safe to do so. We are determined that 2020 will not put a dampener on realising our client’s dream of living by their lakes!
April 2020
Lake House Construction
Despite the Covid-19 lockdown we are busy working with the design & construction team to get ready to start work as soon as it’s deemed safe to do so. We are determined that 2020 will not put a dampener on realising our client’s dream of living by their lakes!
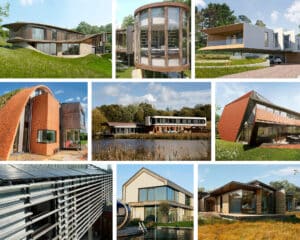
April 2020
What Is Para 79?
2020 marks the 23rd anniversary of this great policy yet many architects and planners continue to struggle to grasp the intricacies and nuance within Paragraph 79. Find out more about…
2020 marks the 23rd anniversary of this great policy yet many architects and planners continue to struggle to grasp the intricacies and nuance within Paragraph 79. Find out more about this amazing planning policy by reading our page or by watching Richard’s short video.
2020 marks the 23rd anniversary of this great policy yet many architects and planners continue to struggle to grasp the intricacies and nuance within Paragraph 79. Find out more about this amazing planning policy by reading our page or by watching Richard’s short video.
April 2020
What Is Para 79?
2020 marks the 23rd anniversary of this great policy yet many architects and planners continue to struggle to grasp the intricacies and nuance within Paragraph 79. Find out more about this amazing planning policy by reading our page or by watching Richard’s short video.
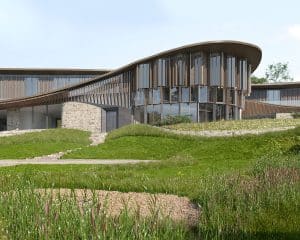
March 2020
Valley View In The AONB
Hawkes Architecture, in collaboration with Ridge Planning and DLA Landscape Architecture are delighted that our plans for a new paragraph 79 house set within the Cotswolds AONB have been submitted…
Hawkes Architecture, in collaboration with Ridge Planning and DLA Landscape Architecture are delighted that our plans for a new paragraph 79 house set within the Cotswolds AONB have been submitted to Tewkesbury District Council.
Hawkes Architecture, in collaboration with Ridge Planning and DLA Landscape Architecture are delighted that our plans for a new paragraph 79 house set within the Cotswolds AONB have been submitted to Tewkesbury District Council.
March 2020
Valley View In The AONB
Hawkes Architecture, in collaboration with Ridge Planning and DLA Landscape Architecture are delighted that our plans for a new paragraph 79 house set within the Cotswolds AONB have been submitted to Tewkesbury District Council.
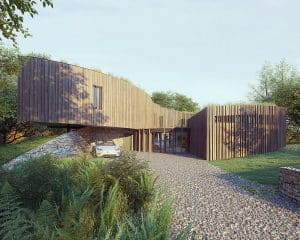
March 2020
Submitted To Planning
We have submitted plans to Daventry District Council for a new edge of settlement Para 134 new dwelling near Rugby. The house is adjacent to a Scheduled Ancient Monument, an…
We have submitted plans to Daventry District Council for a new edge of settlement Para 134 new dwelling near Rugby. The house is adjacent to a Scheduled Ancient Monument, an old Motte & Bailey.
We have submitted plans to Daventry District Council for a new edge of settlement Para 134 new dwelling near Rugby. The house is adjacent to a Scheduled Ancient Monument, an old Motte & Bailey.
March 2020
Submitted To Planning
We have submitted plans to Daventry District Council for a new edge of settlement Para 134 new dwelling near Rugby. The house is adjacent to a Scheduled Ancient Monument, an old Motte & Bailey.
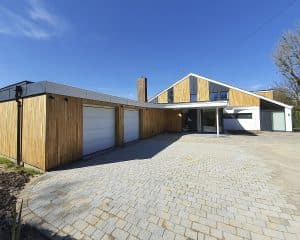
March 2020
Bellropes Completed!
We have just completed the remodelling & alterations to this fine example of a 1960’s house in Smarden, Kent. The house was significantly compromised by an insensitively located double garage…
We have just completed the remodelling & alterations to this fine example of a 1960’s house in Smarden, Kent. The house was significantly compromised by an insensitively located double garage which dominated the arrival experience as well as making it difficult to find the front door. The solution was simple,…
We have just completed the remodelling & alterations to this fine example of a 1960’s house in Smarden, Kent. The house was significantly compromised by an insensitively located double garage which dominated the arrival experience as well as making it difficult to find the front door. The solution was simple, move the garage onto an unused part of the front garden and open up a bright new entrance. No problem…
March 2020
Bellropes Completed!
We have just completed the remodelling & alterations to this fine example of a 1960’s house in Smarden, Kent. The house was significantly compromised by an insensitively located double garage which dominated the arrival experience as well as making it difficult to find the front door. The solution was simple, move the garage onto an unused part of the front garden and open up a bright new entrance. No problem…

March 2020
Covid-19
Like most businesses in the country Hawkes Architecture has adapted admirably to the social isolation guidelines and dispersed the office for the foreseeable future into everyone’s homes. Thanks to the…
Like most businesses in the country Hawkes Architecture has adapted admirably to the social isolation guidelines and dispersed the office for the foreseeable future into everyone’s homes. Thanks to the power of technology we’re still very much in touch and online and moving forward with as little disruption to our…
Like most businesses in the country Hawkes Architecture has adapted admirably to the social isolation guidelines and dispersed the office for the foreseeable future into everyone’s homes. Thanks to the power of technology we’re still very much in touch and online and moving forward with as little disruption to our busy workload as possible. Onwards and upwards!
March 2020
Covid-19
Like most businesses in the country Hawkes Architecture has adapted admirably to the social isolation guidelines and dispersed the office for the foreseeable future into everyone’s homes. Thanks to the power of technology we’re still very much in touch and online and moving forward with as little disruption to our busy workload as possible. Onwards and upwards!
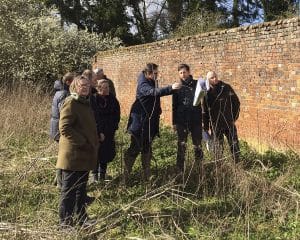
March 2020
Site Visit
Just before Covid-19 forced us all into social isolation we were able to conduct a very helpful review with The Design Review Panel on a walled garden site in Hertfordshire….
Just before Covid-19 forced us all into social isolation we were able to conduct a very helpful review with The Design Review Panel on a walled garden site in Hertfordshire. The site includes the location of a former large country house, demolished shortly after WW2 and now absorbed into woodland.
Just before Covid-19 forced us all into social isolation we were able to conduct a very helpful review with The Design Review Panel on a walled garden site in Hertfordshire. The site includes the location of a former large country house, demolished shortly after WW2 and now absorbed into woodland.
March 2020
Site Visit
Just before Covid-19 forced us all into social isolation we were able to conduct a very helpful review with The Design Review Panel on a walled garden site in Hertfordshire. The site includes the location of a former large country house, demolished shortly after WW2 and now absorbed into woodland.
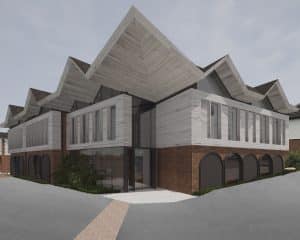
March 2020
New Community Centre
Plans have been submitted to Maidstone Borough Council for a new community building to replace an existing church hall on an interesting corner site in Maidstone. Our proposals have sought…
Plans have been submitted to Maidstone Borough Council for a new community building to replace an existing church hall on an interesting corner site in Maidstone. Our proposals have sought to provide many more facilities; a large meeting hall, teaching & meeting rooms, a kitchen & open foyer style cafe…
Plans have been submitted to Maidstone Borough Council for a new community building to replace an existing church hall on an interesting corner site in Maidstone. Our proposals have sought to provide many more facilities; a large meeting hall, teaching & meeting rooms, a kitchen & open foyer style cafe while also retaining ample off street parking and a more useable garden space.
March 2020
New Community Centre
Plans have been submitted to Maidstone Borough Council for a new community building to replace an existing church hall on an interesting corner site in Maidstone. Our proposals have sought to provide many more facilities; a large meeting hall, teaching & meeting rooms, a kitchen & open foyer style cafe while also retaining ample off street parking and a more useable garden space.
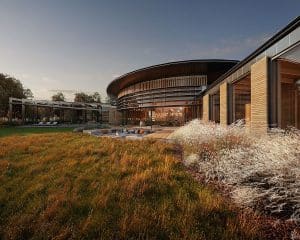
March 2020
Para 84 application
We have just received final images of our ambitious Paragraph 84 (Para 80) house on a 23 hectare site on the outskirts of Cambridge and are about to submit the…
We have just received final images of our ambitious Paragraph 84 (Para 80) house on a 23 hectare site on the outskirts of Cambridge and are about to submit the application for planning. Working with Bidwells, this project involves the significant enhancement of a vast 23 hectare grassland landscape into…
We have just received final images of our ambitious Paragraph 84 (Para 80) house on a 23 hectare site on the outskirts of Cambridge and are about to submit the application for planning. Working with Bidwells, this project involves the significant enhancement of a vast 23 hectare grassland landscape into a variety of rick and valuable habitats to complement and expand the habitats of the adjacent SSSI.
March 2020
Para 84 application
We have just received final images of our ambitious Paragraph 84 (Para 80) house on a 23 hectare site on the outskirts of Cambridge and are about to submit the application for planning. Working with Bidwells, this project involves the significant enhancement of a vast 23 hectare grassland landscape into a variety of rick and valuable habitats to complement and expand the habitats of the adjacent SSSI.