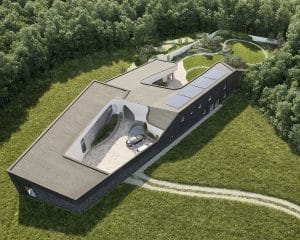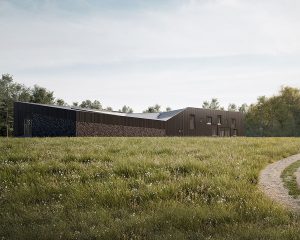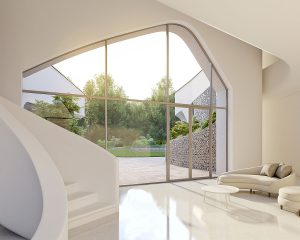Para 84
32nd consent granted under paragraph 84
On Monday 10th June 2024, Chichester District Council granted planning permission for our 32nd #paragraph84 isolated house in the countryside. The plan of this house and its contained courtyards was generated following our initial landscape and visual assessment, where we identified various strategic viewpoints of the site from within the South Downs National Park.
Foxbury Lane

On Monday 10th June 2024, Chichester District Council granted planning permission for our 32nd #paragraph84 isolated house in the countryside. The plan of this house and its contained courtyards was generated following our initial landscape and visual assessment, where we identified various strategic viewpoints of the site from within the South Downs National Park.
Foxbury Lane
Foxbury Lane
Contextual Inversion
We worked within this view shadow and developed a building which contained its recreational landscape within controlled courtyards, where the landscaping and architectural expression could extend the fluid organic characteristics of the flint nodule, while the exterior of the form presented as an expression of the darker colors and textures found on the inside of a flint nodule. This project is a great example of the importance of undertaking detailed analysis of the defining character of the place before developing a solution. The solution ought to always become an elegant resolution of the unique combination of ingredients presented by the site and the client.
Our clients had a fun and rather eccentric outlook on the way they wanted to live in their new home, such as liking the notion of children running in and around the house, out to the garden via a first-floor slide into a safe contained courtyard garden, and providing hidden nooks within a windowless dining room from which they could entice guests with post-dinner indulgences. We then took the two contrasting characteristics of a prolific locally prevalent material, the humble flint nodule, with its white, soft, and curvy exterior contrasting its black, hard, and sharp interior. Inverting those characteristics provided us with a rich opportunity to deliver a dynamic and exciting environment for the clients to express themselves within the house.
Through our detailed analysis of the surrounding context, we recognized that it would be appropriate for any #para84 house to recede into the surrounding tree line, especially when considering views from within the South Downs National Park. The architectural narrative is inspired by a flint nodule, with its two contrasting characteristics inverted to reveal soft white fluid forms on the interior, surrounded by a hard sharp shell with conchoidally fractured openings framing views across the South Downs National Park. This scheme represents our 32nd consent under paragraph 84 and its predecessors, further reinforcing our position as the preeminent para84 architects in the country.

