Our
Foundations
Hawkes Architecture is a leading contemporary design studio founded on the ambition to pursue crafted sustainable architecture which has a unique sensitivity to its setting. We specialise in the design of exceptional quality Paragraph 84 isolated dwellings in the countryside. In addition, we have a wide-ranging portfolio spanning residential, retrofit, transformation & conversion projects as well as community and school buildings.
Hawkes Architecture was established when Richard built his own family home, the ‘Crossway’ Passive House which featured on Grand Designs in 2009 and became the first certified Passivhaus to be completed in England. This unique insight into its construction and energy footprint has provided an invaluable knowledge base from which the practice has been able to evolve.
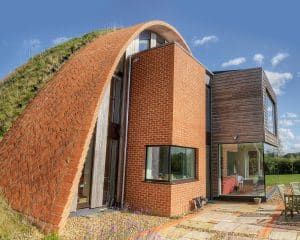
Hawkes Architecture is a leading contemporary design studio founded on the ambition to pursue crafted sustainable architecture which has a unique sensitivity to its setting. We specialise in the design of exceptional quality Paragraph 84 isolated dwellings in the countryside. In addition, we have a wide-ranging portfolio spanning residential, retrofit, transformation & conversion projects as well as community and school buildings.
Hawkes Architecture was established when Richard built his own family home, the ‘Crossway’ Passive House which featured on Grand Designs in 2009 and became the first certified Passivhaus to be completed in England. This unique insight into its construction and energy footprint has provided an invaluable knowledge base from which the practice has been able to evolve.
Design principles
Reducing embodied energy
Hawkes Architecture’s Crossway Passive House was a pioneering Passive House which pushed boundaries. In collaboration with Cambridge University, an extensive array of monitoring & focussed studies have been and continue to be undertaken to test, examine & learn from this exemplary project.
This unique insight into the construction and energy footprint of the country’s first certified Passive House has provided an invaluable knowledge base from which the practice has been able to apply & evolve to each and every project since. Among these early studies was a detailed study into the embodied energy expended in the creation of Crossway. This included not only an assessment of the embodied energy of all materials used but also the energy associated with transportation, including getting materials and the construction team to and from site. This study proved extremely informative and helped the practice to evolve its already exceptional environmental construction philosophy.
The best investment you can make is on the building envelope
Inspiration
Every dwelling tells a story
Site and defining local characteristics greatly influence how Hawkes projects are created. ‘Lake House’ is an excellent example of this design language in action. Whilst not immediately obvious, this building draws upon the simple forms and architecture of the historic former ‘Cuckoo’ railway line that once ran through the site.
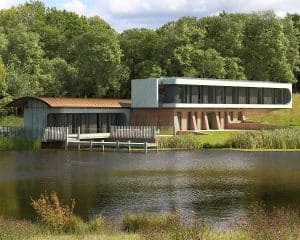

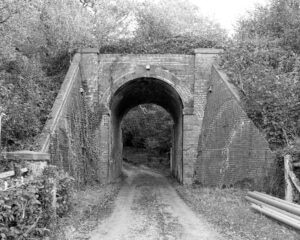
Site and defining local characteristics greatly influence how Hawkes projects are created. ‘Lake House’ is an excellent example of this design language in action. Whilst not immediately obvious, this building draws upon the simple forms and architecture of the historic former ‘Cuckoo’ railway line that once ran through the site.
Education
Changing the face of construction
What we have learnt from the average UK house, is that there is a need for new dwellings to be built better and use less energy. On all our projects we rigorously follow the principals of fabric first design, minimising the amount of energy that a building requires throughout the seasonal changes.
Every Hawkes house is built with highly insulated foundations, breathable timber frames and triple or even quadruple glazed windows. Plus we ensure our dwellings are air tight and use mechanical heat ventilation systems to eliminate draughts within our buildings.
Lifestyle
Beautiful light airy spaces
Our bespoke structures are designed to give their occupants a real connection with nature, whilst wasting little energy in the process. One technique is to maximise the dwellings passive solar gain and use locally soured materials that give the property a sense of place.
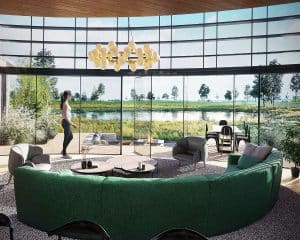
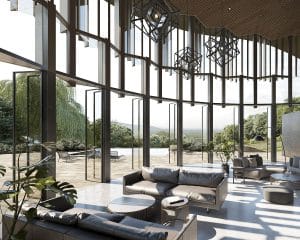
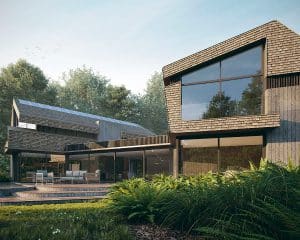
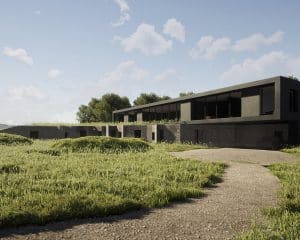
Our bespoke structures are designed to give their occupants a real connection with nature, whilst wasting little energy in the process. One technique is to maximise the dwellings passive solar gain and use locally soured materials that give the property a sense of place.