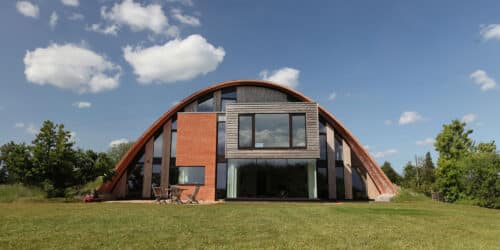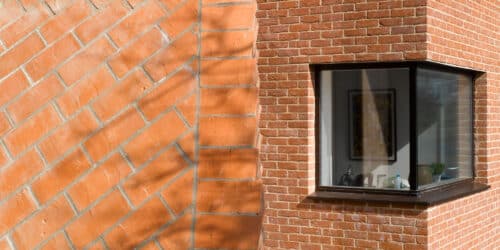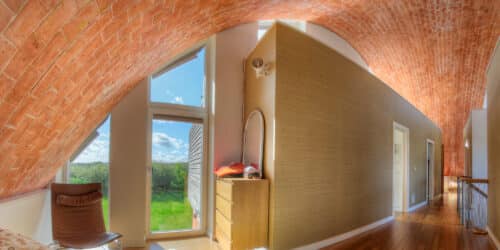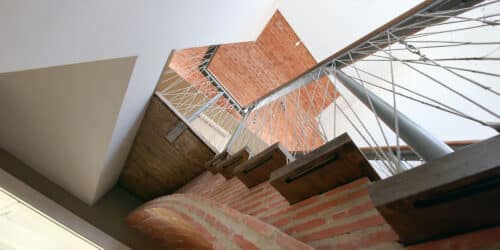Ground Breaking
Inspirational Sustainable Design
The soaring 9m high, 20m wide and scarily thin parabolic arch was built using 26,000 hand-made clay tiles produced within 4 miles of the site. Now a celebrated landmark in the Kent countryside, Crossway was nominated for the Stephen Lawrence prize as well as RIBA, Passivhaus, Grand Designs and Kent design awards.
This pioneering project pushed the boundaries of construction, engineering and energy conservation and continues to be a testing place for emerging renewable energy technologies.
Crossway was constructed entirely from locally sourced, low embodied energy and recycled materials.
Planning consent for this unique project was granted under ‘Planning Policy Statement Seven’ (PPS 7), a predecessor to Paragraph 84, the latest revision of the national exception policy which can allow for new isolated dwellings in the countryside if they are of exceptional quality, truly outstanding and reflecting the highest standards in architecture.
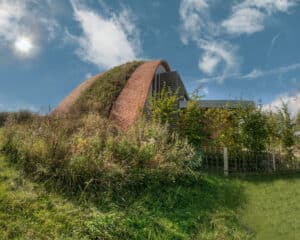
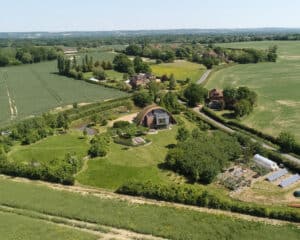
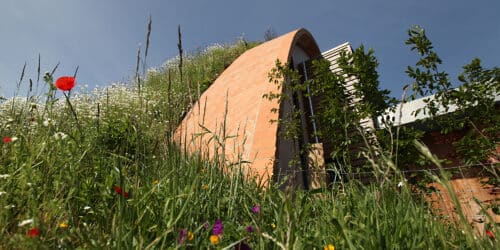
It is one of the greatest illusions of architecture, pulled off here with utter bravado. Richard has produced a beautiful house full of surprises, of joys of delight; it is creative but it is also risk-taking and ground-breaking. It is an architectural first in this country.
Kevin McCloud
Structure
Timbrel Vault Design
The dramatic arched roof at Crossway uses a medieval technique called timbrel vaulting. Clay tiles are glued together with plaster of paris in thin air and without any formwork supporting the arch during construction.
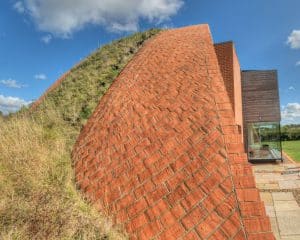
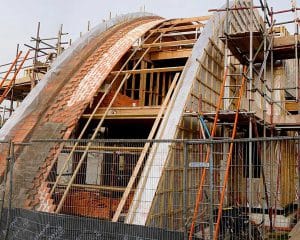
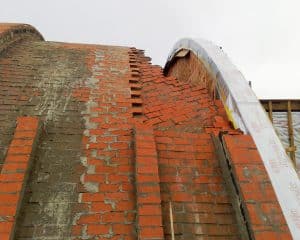
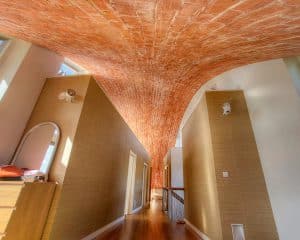
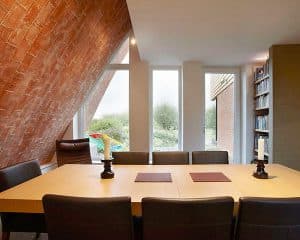
The dramatic arched roof at Crossway uses a medieval technique called timbrel vaulting. Clay tiles are glued together with plaster of paris in thin air and without any formwork supporting the arch during construction.
Eco Friendly
Living roof
The living roof on the arch serves various architectural & technical roles.
Architecturally the arch is conceived as the ground having been peeled up & living accommodation slotted beneath, nestling its occupants within the landscape like a bird hide.
The 300mm thick soil substrate provides a growing medium for all manner of flora & fauna, which dynamically changes the roof’s appearance through the seasons and thus ensuring that the connection to seasonal changes in the landscape are inherently part of the architectural identity of the building.
The 100 tonnes of soil which sit upon the scarily thin parabolic arch provide a significant mass to resist summer overheating. The inside of the tiled arch is cleverly thermally broken using recycled glass loadbearing insulation. The exposed tiles on the inside providing a valuable thermal mass to soak up passive solar gains & help regulate the internal temperature passively.
The weight of the soil actually helps to make the structure stronger ! That may sound counter intuitive but the pure catenary arch shape ensures that load is transferred purely through the 10cm thick arch.
Overhangs on the arch provide summer shading to the south facing glass while allowing the low winter sun to penetrate the triple glazing and store solar gained energy within the thermal mass of the building.
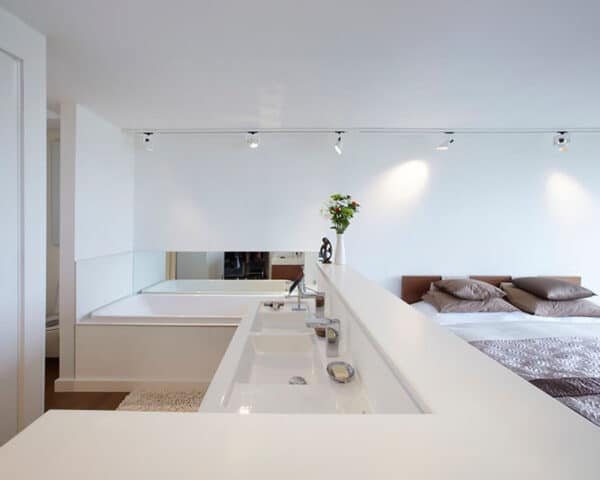
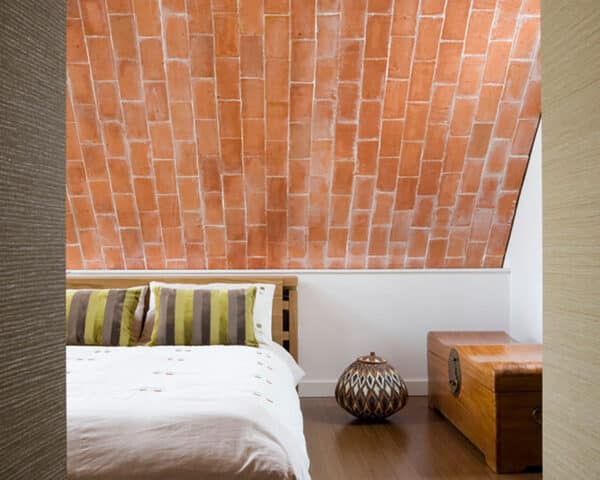
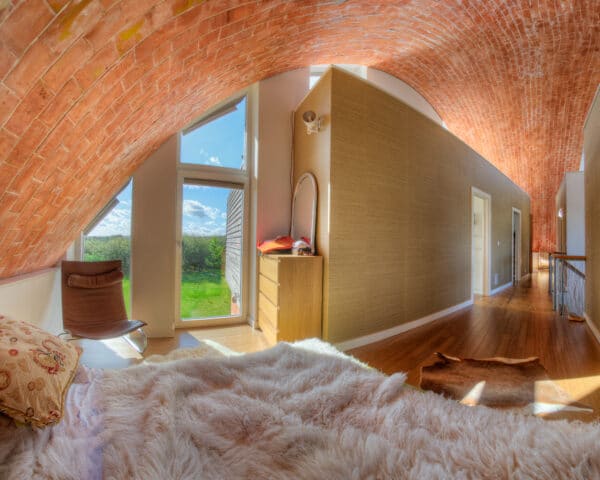
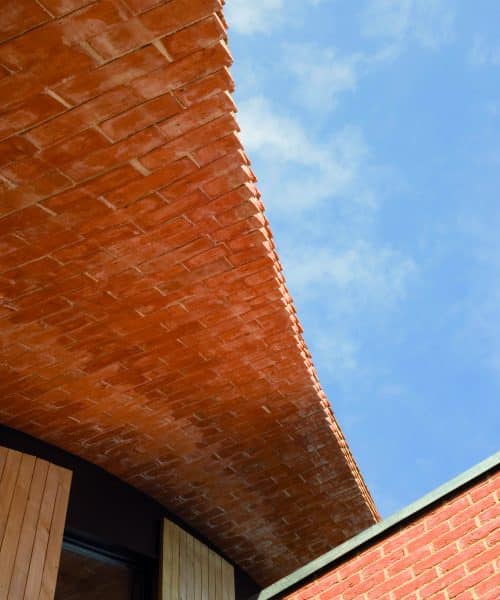
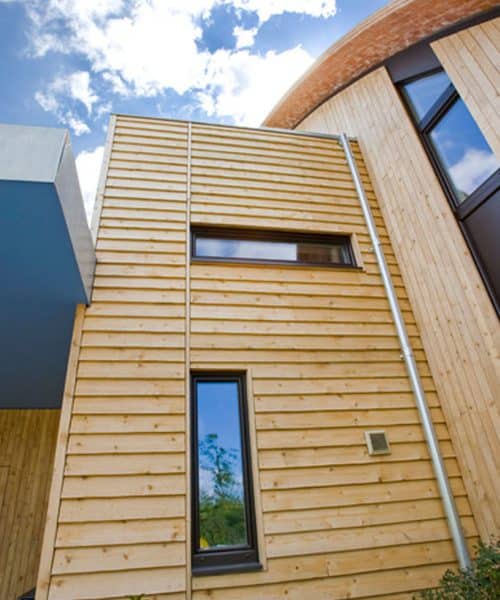
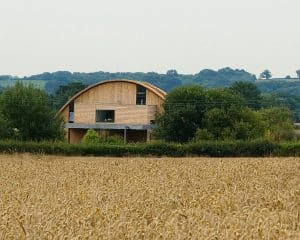
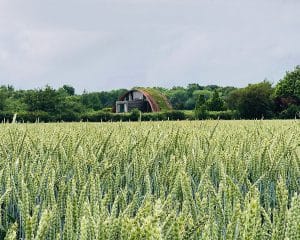
Locally sourced materials
Hiding within a landscape
We have used a palette of locally sourced materials so that the building blends into its natural environment.
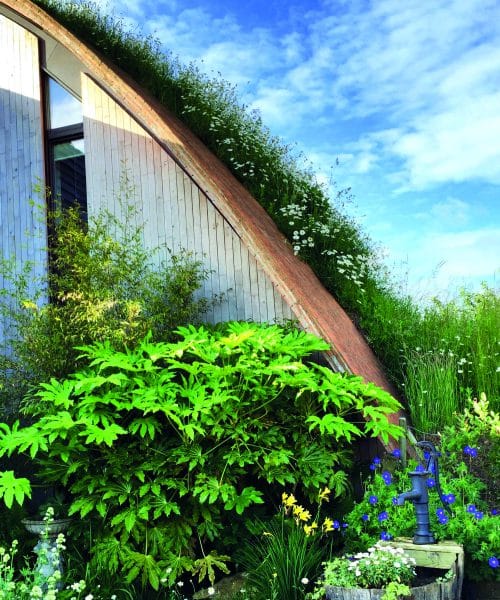
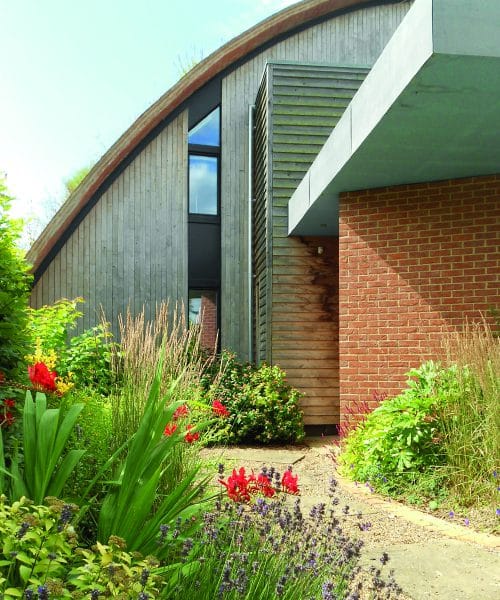
Crossway has been nominated for numerous awards and has achieved passivhaus certification, testament to its clever design
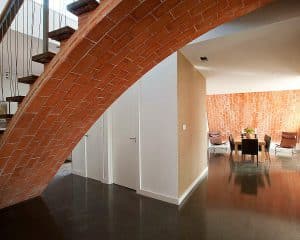
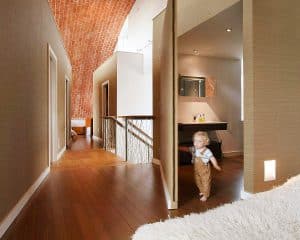
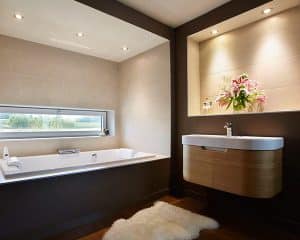
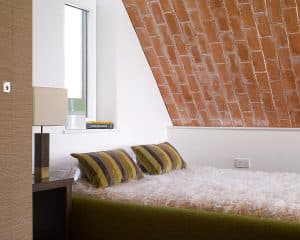
Interior Remodelling
Veritys ceiling
The Grand Designs eco-house, Crossway, addressed a huge array of issues associated with the design of the humble dwelling. Yet one thing that hadn’t been anticipated, was the whispering gallery effect, created by the amazing tiled vault which forms the roof of the two end bedrooms.
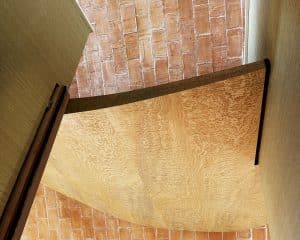
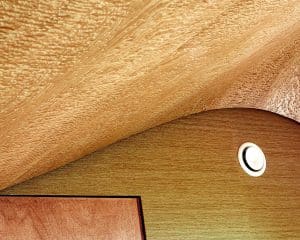
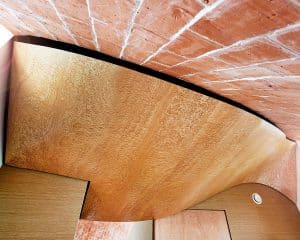
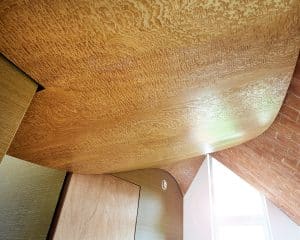
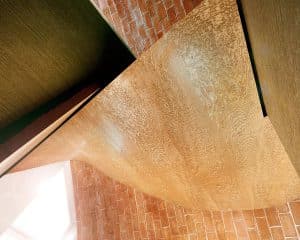
The Grand Designs eco-house, Crossway, addressed a huge array of issues associated with the design of the humble dwelling. Yet one thing that hadn’t been anticipated, was the whispering gallery effect, created by the amazing tiled vault which forms the roof of the two end bedrooms.
